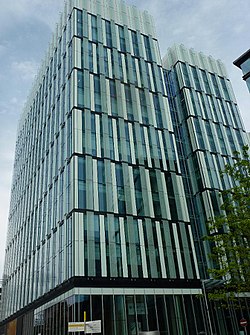This article needs to be updated. (March 2023) |
| 3 Hardman Street | |
|---|---|
 3 Hardman Street | |
| General information | |
| Type | Office Retail |
| Location | 3 Hardman Street, Manchester, England,UK |
| Coordinates | 53°28′47″N 2°15′01″W / 53.4797°N 2.2503°W |
| Construction started | 2007 |
| Completed | 2009[1] |
| Management | Capital Properties |
| Height | |
| Roof | 75 m (246 ft) |
| Technical details | |
| Floor count | 16 |
| Floor area | 369,800 sq ft (34,360 m2) |
| Lifts/elevators | 20 |
| Design and construction | |
| Architect(s) | Sheppard Robson[1] |
| Developer | Allied London Properties[1] |
| Structural engineer | Capita Symonds[2] |
| Main contractor | Bovis Lend Lease[2] |
3 Hardman Street is a 16-storey high-rise building in Spinningfields, Manchester, England. At 75 m (246 ft), as of 2023 it is the third-tallest building in the Spinningfields area (after 1 Spinningfields and the Manchester Civil Justice Centre) and the joint 36th-tallest building in Greater Manchester.
Background
[edit]3 Hardman Street was designed by architects Sheppard Robson, as part of the Allied London project regenerating Spinningfields into a major business centre. According to Allied London chief executive Mike Ingall, "3 Hardman Street has been designed in particular for the financial and professional services sector for Manchester".[3]
The building was completed in February 2009, and it was the largest speculatively developed office outside London at the time.[4] (A speculative development is construction with no formal commitment from tenants). The building was 80% let before completion.[4] The building has a BREEAM rating of excellent.[5] The building is 16-storeys tall with one floor used as a plant floor.[1] The building also has two underground levels which hold 250 parking spaces.[1]
In 2010, Allied London sold the building for £183.5 million.[6] It was bought by Glenn Arrow UK Property, which is owned by the Luxembourg-based company, Ærium.[7] Allied London continues to manage the building.[6]
Tenants
[edit]- BDO Global[8]
- Beachcroft[9]
- BNY Mellon[8][10]
- Brown Shipley[11]
- Equinox Financial Search and Selection[12]
- General Medical Council[13]
- Investec[14]
- Kukinto[15]
- Marks & Spencer[16]
- Pinsent Masons[8]
- PKF[17]
- PureGym[18]
- Regus[8]
- Robert Walters Group[19]
- RSM UK[8]
- Shoosmiths[20]
References
[edit]- ^ a b c d e "3 Hardman Street, Manchester". Skyscraper News. Retrieved 21 February 2010.
- ^ a b "BCO Awards - 2009 Commercial Workplace Award". bco.org.uk.
- ^ Chris Barry (8 November 2008). "New tenants in Spinningfields". Manchester Evening News. Retrieved 21 February 2010.
- ^ a b Simon Binns (25 February 2009). "3 Hardman Street completed". Crain's Manchester Business. Archived from the original on 23 September 2015. Retrieved 21 February 2010.
- ^ "3 Hardman Street". Emporis. Archived from the original on 26 March 2007. Retrieved 21 February 2010.
- ^ a b "Luxembourg fund buys 3 Hardman Street for £183.5m". Crain's Manchester Business. 17 March 2010. Archived from the original on 23 September 2015. Retrieved 5 April 2010.
- ^ "The £183.5m office". Manchester Evening News. 18 March 2010. Retrieved 5 April 2010.
- ^ a b c d e Chris Barry (11 August 2008). "BDO signs up for Spinningfields". Manchester Evening News. Retrieved 21 February 2010.
- ^ "Beachcroft moves offices". Manchester Evening News. 6 July 2009. Retrieved 6 March 2010.
- ^ "BNY Mellon - Milestones". BNY Mellon. Archived from the original on 7 December 2009. Retrieved 21 February 2010.
- ^ David Doyle (22 April 2010). "New tenant at Spinningfields". Property Week. Retrieved 2 May 2010.
- ^ "Contact Us". Equinox Financial.co.uk. Retrieved 21 February 2010.
- ^ "General Medical Council takes a further 10,000 sq ft at 3 Hardman Street". Spinningfields-Manchester.com. 22 June 2009. Archived from the original on 7 September 2010. Retrieved 6 March 2010.
- ^ Kat Baker (27 October 2010). "Investec takes floor at 3 Hardman Street in Manchester's Spinningfields". Property Week. Retrieved 20 April 2011.
- ^ "WebCHeck". Companies House. Retrieved 27 May 2010.
- ^ James Ferguson (14 January 2010). "M&S in Spinningfields move". Manchester Evening News. Retrieved 7 March 2010.
- ^ "PKF moves to Spinningfields". The Business Desk.
- ^ Kevin Feddy (19 June 2009). "No-frills gym chain to launch". Manchester Evening News. Retrieved 6 March 2010.
- ^ "3 Hardman Street sets new rent record". SkyscraperNews. 6 June 2014. Archived from the original on 14 July 2014. Retrieved 10 July 2010.
- ^ Simon Binns (10 February 2010). "Claremont completes Shoosmiths fit-out". Crain's Manchester Business. Archived from the original on 13 February 2010. Retrieved 21 February 2010.
External links
[edit]




