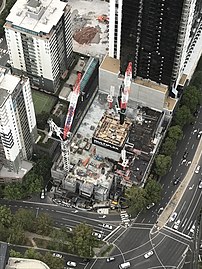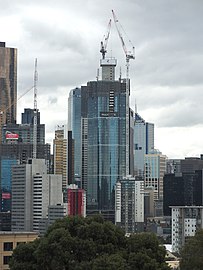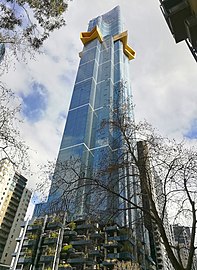| Australia 108 | |
|---|---|
 Australia 108 viewed from east of Southbank, December 2020 | |
 | |
| Alternative names | 70 Southbank Boulevard |
| Record height | |
| Tallest in Melbourne since 2020[I] | |
| Preceded by | Eureka Tower |
| General information | |
| Status | Completed |
| Type | Residential |
| Address | 70 Southbank Boulevard, Southbank, Victoria, Australia |
| Coordinates | 37°49′24″S 144°57′50″E / 37.8233°S 144.9639°E |
| Construction started | October 2015[1] |
| Topped-out | June 2020[2] |
| Completed | September 2020[2] |
| Opened | 2018–2020 (in stages)[1] |
| Cost | ~AUD$900 million |
| Height | |
| Architectural | 316.7 m (1,039.0 ft)[3] |
| Tip | 318.7 m (1,045.6 ft)[3] |
| Top floor | 312.4 m (1,024.9 ft)[3] |
| Technical details | |
| Floor count | 100 plus 1 underground |
| Lifts/elevators | 11[3] |
| Design and construction | |
| Architecture firm | Fender Katsalidis Architects |
| Developer | Aspial Corporation |
| Services engineer | Norman Disney & Young |
| Main contractor | Brookfield Multiplex |
| Other information | |
| Number of rooms | 1,105 |
| Parking | 558[4] |
| Website | |
| https://www.australia108.com/ | |
Australia 108 (previously 70 Southbank Boulevard) is a residential supertall skyscraper in the Southbank precinct of Melbourne, Victoria, Australia. Having officially topped out in June 2020, it became the tallest building in Australia by roof height, surpassing the Eureka Tower, and the second-tallest building in Australia by full height, surpassed by Q1 Tower.[2]
The World Class Land[5] development project consists of a 316.7-metre-tall (1,039 ft) apartment building with 1,105 apartments over 100 floors. Construction of the revised Fender Katsalidis Architects–design by Brookfield Multiplex commenced in 2015 and was completed in 2020.
Prior to its current form, plans were initially for a 72–level residential building with a height of 226 metres (741 feet). In 2012, these plans were revised and resubmitted in favour of mixed–use residential and hotel skyscraper, reaching 388 metres (1,273 feet) and comprising 108 levels. This proposal was approved by the Government of Victoria in March 2013; however, it was shelved four months later after it struggled to meet conditions imposed by state and federal government authorities including VicRoads and the Civil Aviation Safety Authority.
Site
[edit]The 70 Southbank Boulevard site is situated on the corner of City Road and Southbank Boulevard in the Southbank precinct of Melbourne. The land comprised two separately titled buildings, both of which had two levels. The buildings had a total net lettable area of 2,828 m2 (30,440 sq ft), on a land area of 2,642 m2 (28,440 sq ft).[6]
The site was purchased by architecture firm Fender Katsalidis Architects in April 2008, for A$14.2 million, after the original tenancies ran an expression of interest campaign.[7]
Previous proposals
[edit]First proposal at 70 Southbank Boulevard (2009–2012)
[edit]In 2009, plans were submitted by Fender Katsalidis Architects to the City of Melbourne for an A$400 million residential building to be built on the 70 Southbank Boulevard site. In its original proposal, the building, 70 Southbank Boulevard,[8] was planned to be 226 metres (741 feet) in height and consist of 532 residential apartments, six levels of office space, a fresh food market and other retail amenities, spanning 72 floors.[9] The building was designed to replicate the nearby Eureka Tower, also a Fender Katsalidis development.[9] Nonda Katsalidis noted that his firm "wanted to re-create elements of what we had achieved at Eureka and apply it to 70 Southbank Boulevard" with the Eureka Tower.[9]
The building development was approved by then–Victorian Planning Minister Justin Madden on 21 April 2010,[10] a decision which received backlash from the City of Melbourne council, dubbing the development as "excessively high" and "at odds with the City of Melbourne's height guidelines for the area". In May 2010, the council lodged an appeal to the Victorian Civil and Administrative Tribunal (VCAT) to have the building permit overturned, asserting that the building surpassed the 100-metre (330 ft) height limit in the area's planning scheme.[11] VCAT rejected the appeal and noted that the planning scheme did not specify a maximum height.[12]
Nonetheless, in July 2012, the site was put up for sale through an international public expression of interest campaign and was listed at A$25 million. This was to allow the Fender Katsalidis partners time to "go in different directions".[9][13]
Second proposal with 'Australia 108' moniker (2012–2013)
[edit]In November 2012, Katsalidis revealed revised plans for the building which would have seen it "super-sized" to 388 metres (1,273 feet) in height, with 108 floors. The new proposal integrated the previous plans, but went on to include more residential apartments, a six-star hotel, and a two-storey star-shaped sky lobby with restaurants and bars.[14][15][16]
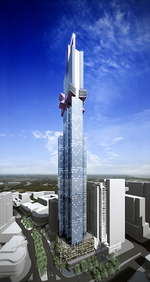
The residential section of the skyscraper would have comprised 646 apartments, throughout levels 13 to 81.[17][18] This included a penthouse apartment on levels 80 and 81.[18] Meanwhile, the hotel aspect of the skyscraper would have occupied levels 83 to 102 and feature 288 rooms.[18] A prominent component of this proposal was its star-shaped sky lobby on the 83rd and 84th floors, which would have protruded 9 metres (30 feet) outside of the building, in similar vein to the Eureka Tower's Edge experience, only larger.[19] The Commonwealth Star on the Flag of Australia was used as inspiration for the "starburst".[20][21] Another design feature was the use of two metal-cladded beacon towers atop the skyscraper's roof.[17][18] Whilst Australia 108's main roof would have terminated at level 104, the two beacons of varying heights –the taller rising to 388 metres (1,273 feet) above ground– would have comprised levels 105 to 108.[18] A cantilevered 'skybar' forming level 108, was to be hoisted between the beacons at approximately 350 metres (1,150 feet) above ground.[18]
Fender Katsalidis Architects incorporated the Chinese system of geomancy, known as Feng shui, when developing the new proposal. The building's name, height and top floor all contain the number 8, which "relates to prosperity, abundance and security".[22]
The new proposal was subjected to a second planning application process for approval.[14] On 5 March 2013, the City of Melbourne council voted to oppose the development, citing it as an "over-development of the site".[23] The Lord Mayor of Melbourne, Robert Doyle, a Shrine of Remembrance trustee, argued that the building would exceed the council's planning scheme in the area by almost 300 metres (980 feet) and it could potentially create a 1.7 kilometres (1.1 miles) shadow over the Shrine of Remembrance. However, the Shrine's CEO, Denis Baguley, believed otherwise, stating, "I don't believe there are issues of overshadowing that will concern us." VCAT had already approved the project, but the final decision was up to Victorian Planning Minister Matthew Guy.[24]
Despite concerns, the project received its final approval on 18 March 2013 by Guy, who went on to describe the development as "a magnificent addition to Melbourne's skyline. Australia 108 will be a signature development that will define Melbourne for decades to come."[25][26][27]
The project was put on the market on 20 April 2013.[28]
Construction on the 1 billion dollar development[25][29] was to have commenced in 2014, and would have taken three to four years to build, with completion around 2018.[30][31] The construction was expected to have created 300 jobs in construction and hospitality industries.[25][32] Upon completion, Australia 108 would have become the tallest building in Australia – surpassing The Gold Coast's Q1 Tower at 323 metres (1,060 feet) and Melbourne's Eureka Tower at 297 metres (974 feet)[33] – and would have therefore been the tallest building in the Southern Hemisphere,[25] and the only such building to have over 100 floors.
In April 2013, it was reported that Australia 108 would have infringed on federal regulations protecting aircraft safety, known as PANS-OPS, particularly in regard to aircraft departing and arriving at Essendon Airport, located some 13 kilometres (8.1 miles) to the north of the project site.[34] At the time, it was claimed that the tower would have extended 13 metres (43 feet) into Essendon Airport's flight path "envelope," whose southerly approach requires a 373-metre (1,224 ft) height limit to any potential obstruction within 15 kilometres (9.3 miles) of the airfield.[34] When asked about this situation, architect Nonda Katsilidis claimed that the flight paths would not be a problem, and that a technical solution could be drawn up if required. He also stressed that any design changes would be "minimal".[34]
Despite this, the project (in its original form) was officially shelved in July 2013, following its inability to meet a "hybrid of requirements" from authorities such as VicRoads, and the Australian Civil Aviation Safety Authority which stated that there was "no flexibility" to approve a building that breached height restrictions.[35][36] Consequently, Planning Minister Guy held talks with Deputy Prime Minister Warren Truss, regarding the height restrictions on inner city buildings.[36]
Final iteration (2013–present)
[edit]Planning, design, and approval
[edit]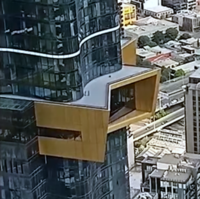
The project was bought for approximately $30 million by Singapore developer Aspial Corporation, during late 2013. Plans were later resubmitted to the Department of Planning in 2014, for a new proposal; a 100-storey, 317-metre (1,040 ft)-tall apartment tower, to comprise 1,105 apartments (a gain of 500 from the previous proposal).[37][38] The hotel from the superseded design was removed from the plans, making the project solely residential.[38] The star-shaped sky lobby feature from the previous proposal was incorporated in the design of the building, albeit with various purposes (as opposed to a public observation), and would be located on levels 69 through to 71.[4][39]
| Floor plan | ||||
|---|---|---|---|---|
| Key: Residential/Amenities · Mixed-use · Mechanical · Misc. | ||||
| Level(s) | Height | Function | Diagram ref. | Diagram |
| Roof | 316.675 m (1,038.96 ft) | — | S | 
|
| 100 | 312.375 m (1,024.85 ft) | Sky Lounge | R | |
| 98–99 | 303.175 m (994.67 ft) | Plant | Q | |
| 96–97 | 296.775 m (973.67 ft) | Nova | P | |
| 95 | 293.575 m (963.17 ft) | Stellar | O | |
| 87–94 | 267.975 m (879.18 ft) | Stellar Rise | N | |
| 72–86 | 220.35 m (722.9 ft) | Star Rise | M | |
| 71 | 217.15 m (712.4 ft) | Plant/Mezzanine | L | |
| 70 | 213.95 m (701.9 ft) | Sky Lobby | K | |
| 69 | 210.75 m (691.4 ft) | Outrigger/Plant | J | |
| 68 | 207.7 m (681 ft) | Outrigger/BMU | I | |
| 44–67 | 134.5 m (441 ft) | Sky Rise 2 | H | |
| 42–43 | 128.4 m (421 ft) | Outrigger/Plant | G | |
| 14–41 | 43 m (141 ft) | Sky Rise 1 | F | |
| 12–13 | 38 m (125 ft) | Outrigger/Plant | E | |
| 11 | 34.8 m (114 ft) | Recreation | D | |
| 1–10 | 5 m (16 ft) | Car park | C | |
| Ground | 0 m (0 ft) | — | B | |
| Basement | −2.3 m (−7.5 ft) | Basement 1 | A | |
| Source:[39] | ||||
Approval for this proposal was granted by Minister Guy on 25 June 2014.[38]
Launch
[edit]Australia 108 was launched to the public on 14 February 2015,[40] having already secured up to 300 buyers during a soft pre-launch period.[41] Less than a month following its launch, 1,000 of the 1,105 apartments had been sold.[42] This includes the sale of the penthouse spread across the 100th floor — the "tallest" home in the southern hemisphere. It was sold for A$25 million, an Australian record at the time, to a businessman based in China.[43] By July 2015, almost all of the apartments were sold[44] and in October 2015 only 33 apartments remained on the market. The cheaper apartments on the lower storeys sold for $450,000.[1]
Construction and completion
[edit]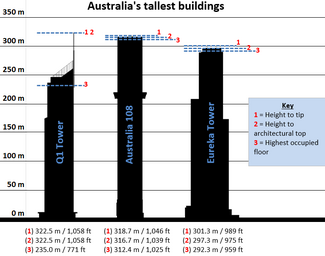
The initial aspect of the construction phase, demolition and site preparation, was completed in early 2015.[45][46] Construction on the $900 million residential skyscraper itself, commenced in October 2015, with work on the skyscraper's foundation having concluded in July 2016.[1][3] In September 2015, Aspial Corporation announced their formal appointment of Brookfield Multiplex as the main contractor of Australia 108.[47] Kone, an international engineering and service company, secured an order to supply 13 elevators to Australia 108 in March 2016.[48] By April 2018, the building's core reached its 50th level – marking the halfway point of the skyscraper.[49]
The skyscraper was completed in 2020 and underwent construction in 5 stages:[49]
| Stages | Description | Completion |
|---|---|---|
| 1 | up to level 40; 491 apartments | late 2018 |
| 2 | up to level 56; 252 apartments | mid 2019 |
| 3 | up to level 66; 162 apartments | mid 2019 |
| 4 | up to level 86; 120 apartments | early 2020 |
| 5 | up to final level (100); 80 apartments | mid 2020 |
In June 2020, the skyscraper had topped-out at level 100, and by late 2020 construction concluded.[2] Upon completion, Australia 108 claimed the following height distinctions from Eureka Tower: the tallest building in Melbourne and the tallest building in Australia to roof. Additionally, it became the second–tallest building in Australia overall, surpassed by Q1 Tower on the Gold Coast.[50] The latter skyscraper reaches 322.5 metres (1,058 feet) in height via its spire,[51] which is included in the first method (height to architectural top) and third method (height to tip) of ranking the heights of tall buildings according to the Council on Tall Buildings and Urban Habitat (CTBUH).[52] Nonetheless, Australia 108 is ranked the tallest building in Australia based on the second CTBUH method (highest occupied floor),[52] with its highest occupied floor at 312.4 metres (1,025 feet)[3] — compared to the second tallest, Eureka Tower at 292.3 metres (959 feet),[53] and Q1 Tower at 235 metres (771 feet).[51] Furthermore, Australia 108 is the Southern Hemisphere's only building with at least 100 floors,[36][37] and only the second residential skyscraper in the world to comprise at least 100 floors, after the Princess Tower in Dubai.[54]
Gallery
[edit]-
Approximately a year into construction, Australia 108 in February 2017, as viewed from the Eureka Skydeck
-
Australia 108 under construction in July 2018; a few months earlier, construction reached level 50
-
Australia 108 (centre) under construction in November 2019, alongside Prima Pearl, Eureka Tower, and other prominent buildings on the Southbank skyline
-
A ground-level view of Australia 108, completed in September 2020
-
Australia 108 (left) and Eureka Tower (right) in October 2021
-
Australia 108 (centre-right) along Melbourne's skyline in January 2022
See also
[edit]- Eureka Tower
- List of tallest buildings in Melbourne
- List of tallest buildings in Australia
- List of buildings with 100 floors or more
References
[edit]- ^ a b c d Dow, Aisha (14 October 2015). "Work has begun on a giant skyscraper that will tower over the Melbourne skyline". The Age. Archived from the original on 15 October 2015. Retrieved 16 October 2015.
- ^ a b c d "Australia 108 officially becomes the tallest residential tower in Southern Hemisphere". 10 June 2020. Archived from the original on 17 June 2021. Retrieved 8 April 2021.
- ^ a b c d e f Australia 108 – The Skyscraper Center Archived 6 December 2012 at the Wayback Machine. Council on Tall Buildings and Urban Habitat. Retrieved 19 November 2019
- ^ a b Baljak, Mark (19 January 2015). "Facts and figures that define Australia 108". UrbanMelbourne.info. Archived from the original on 17 July 2015. Retrieved 25 May 2015.
- ^ "Team - Australia 108 - the highest residences in the Southern Hemisphere". Archived from the original on 31 July 2018. Retrieved 31 July 2018.
- ^ Pallisco, Marc (28 April 2008). "A Second Eureka Tower for Soutbank?". RealEstate Source. Archived from the original on 24 September 2015. Retrieved 25 May 2015.
- ^ Pallisco, Marc (12 May 2008). "Indian Developer Plans $600 Million Development in Southbank". RealEstate Source. Archived from the original on 24 September 2015. Retrieved 25 May 2015.
- ^ Baljak, Mark (27 June 2014). "70 Southbank Boulevard be thy name... for now". UrbanMelbourne.info. Archived from the original on 25 May 2015. Retrieved 25 May 2015.
- ^ a b c d Schlesinger, Larry (9 July 2012). "Site for Eureka's more golden sister tower in Melbourne's Southbank listed with $25 million price tag". Property Observer. Archived from the original on 25 May 2015. Retrieved 25 May 2015.
- ^ "Approval stands for Southbank development". Architecture & Design. 7 September 2010. Archived from the original on 11 April 2015. Retrieved 25 May 2015.
- ^ Cooke, Dewi (17 May 2015). "Council to tackle city skyscraper backers". The Age. Archived from the original on 7 March 2014. Retrieved 25 May 2015.
- ^ Hopkins, Phillip (6 September 2010). "Southbank high-rise gets OK from VCAT". The Age. Archived from the original on 21 December 2015. Retrieved 25 May 2015.
- ^ "Eureka team abandons Melbourne tower site". The Australian. 12 July 2012. Archived from the original on 18 July 2012. Retrieved 25 May 2015.
- ^ a b Grant, McArthur (12 November 2012). "Planned super skyscraper in Southbank would dominate Melbourne's skyline". Herald Sun. Archived from the original on 30 April 2022. Retrieved 12 November 2012.
- ^ "Rising high: 108-storey super tower planned for Melbourne". Yahoo!7. 12 November 2012. Archived from the original on 16 November 2012. Retrieved 12 November 2012.
- ^ Chancellor, Jonothan (12 November 2012). "Australia 108 has a few hurdles to overcome before it's the southern hemisphere's highest". Property Observer. Archived from the original on 30 April 2022. Retrieved 12 November 2012.
- ^ a b Prince, Madeline (20 March 2013). "Melbourne's tallest tower approved". Architecture & Design. Archived from the original on 28 September 2020. Retrieved 26 April 2022.
- ^ a b c d e f Meinke, Angela. (5 March 2013). "Proposed Ministerial Planning Scheme Amendment C194, ‘Australia 108’ Project – Future Melbourne (Planning) Committee Report" Archived 30 April 2022 at the Wayback Machine. Future Melbourne (Planning) Committee. Retrieved 26 April 2022.
- ^ Australia 108 - About Archived 26 April 2013 at the Wayback Machine. Australia108.com.au
- ^ (13 February 2013). "'Super tower’ planned for Melbourne" Archived 5 March 2014 at the Wayback Machine. Meeting the World. Retrieved 25 May 2015
- ^ Vazifdar, Lena. (21 March 2013). "World's Tallest Building in the Southern Hemisphere to Be Built in Melbourne, Australia" Archived 27 February 2014 at the Wayback Machine. Travelers Today. Retrieved 25 May 2015
- ^ Vedelag, Chris. (20 March 2013). "Feng shui lures Asian 108 buyers" Archived 27 April 2014 at the Wayback Machine. Sydney Morning Herald. Retrieved 25 May 2015
- ^ Masanauskas, John. (5 March 2015). "City councillors vote to oppose plans for a tower that could put Shrine of Remembrance in shadows" Archived 30 April 2022 at the Wayback Machine. Herald Sun. Retrieved 25 May 2015
- ^ Masanauskas, John. (28 February 2013)"Lord Mayor Robert Doyle casts doubt on titanic tower he says could put Shrine of Remembrance in shadows" Archived 30 April 2022 at the Wayback Machine. Herald Sun. Retrieved 25 May 2015
- ^ a b c d Masanauskas, John. (17 March 2013). "Planning Minister Matthew Guy approves Australia 108 project for Southbank" Archived 20 March 2013 at the Wayback Machine. Herald Sun. 25 May 2015
- ^ (18 March 2013). "Tallest building in southern hemisphere approved" Archived 24 March 2013 at the Wayback Machine. ABC News. Retrieved 25 May 2015
- ^ Vedelago, Chris. (18 March 2013). "Southbank mega-tower gets the go-ahead" Archived 20 March 2013 at the Wayback Machine. Sydney Morning Herald. Retrieved 25 May 2015
- ^ (20 April 2013). "Investors size up hotel market, but high dollar remains a hurdle" Archived 23 April 2013 at the Wayback Machine. The Australian. Retrieved 25 May 2015
- ^ (20 March 2013). "$600m Australia 108 is all go" Archived 29 October 2013 at the Wayback Machine. Accomnews. 20 March 2013
- ^ Wong, Maggie. (21 March 2013). "Going up Down Under: Southern Hemisphere's tallest building" Archived 24 March 2013 at the Wayback Machine. CNN. Retrieved 25 May 2015
- ^ (19 March 2013)"Our tallest tower, at 388m, is highly pre-fab" Archived 24 March 2013 at the Wayback Machine. The Australian. Retrieved 25 May 2015
- ^ Sweet, Michael. (19 March 2013). "Australia 108 approved" Archived 23 March 2013 at the Wayback Machine. Neos Kosmos. Retrieved 25 May 2015
- ^ (20 March 2013). "Coast's Q1 to lose tall title" Archived 29 October 2013 at the Wayback Machine. Gold Coast Bulletin. Retrieved 25 May 2015
- ^ a b c Sweet, Michael. (2 April 2013). "Katsalidis supertower hits flight path snag" Archived 7 April 2013 at the Wayback Machine. Neos Kosmos. Retrieved 25 May 2015
- ^ Pallisco, Marc. (6 July 2013). "Southern hemisphere's tallest building shelved" Archived 24 September 2015 at the Wayback Machine. Sydney Morning Herald. Retrieved 25 May 2015
- ^ a b c Masanauskas, John. (29 April 2014). "Southbank tower’s level lopped due to air safety regulations" Archived 30 April 2014 at the Wayback Machine. Herald Sun. Retrieved 25 May 2015
- ^ a b Taylor, Alastair. (24 June 2014). "Australia 108, 452 Elizabeth Street and 84-90 Queensbridge Street gain Ministerial approval" Archived 5 July 2014 at the Wayback Machine. UrbanMelbourne. Retrieved 25 May 2015
- ^ a b c Masanauskas, John. (25 June 2014). "Planning Minister approves Australia 108, a 100-storey apartment tower to be built at Southbank" Archived 30 April 2022 at the Wayback Machine. Herald Sun. Retrieved 25 May 2015
- ^ a b (June 2014). "70 Southbank Blvd, Southbank". Melbourne Planning Scheme. Retrieved 17 January 2023.
- ^ "Australia 108 set to become tallest building in Melbourne". Australian Design Review. 13 February 2015. Archived from the original on 30 April 2022. Retrieved 25 April 2022.
- ^ Chancellor, Jonathan (13 February 2015). "Sky-high Australia 108 launches with 300 buyers reportedly already in the bag". Urban.com.au. Archived from the original on 30 April 2022. Retrieved 25 April 2022.
- ^ Chancellor, Jonathan (7 April 2015). "Australia 108 penthouse sells at record equalling $25 million asking price". Urban.com.au. Archived from the original on 30 April 2022. Retrieved 25 April 2022.
- ^ (7 April 2015). "Australia 108 penthouse sale smashes national price record" Archived 10 April 2015 at the Wayback Machine. Domain. Retrieved 25 May 2015
- ^ Wilmot, Ben (31 July 2015). "Pacific unit lifts CBRE earnings". The Australian. Archived from the original on 30 April 2022. Retrieved 31 July 2015.
- ^ Taylor, Alastair. (16 September 2015). "Brookfield Multiplex appointed builder for Australia 108, piling to commence in October" Archived 14 April 2018 at the Wayback Machine. UrbanMelbourne.info. Retrieved 21 September 2015
- ^ Schlesinger, Larry (8 April 2015). "Australia 108 penthouse sold to China-based businessman for record $25m". Australian Financial Review. Archived from the original on 21 February 2020. Retrieved 25 April 2022.
- ^ (18 September 2015). "Brookfield Multiplex Appointed To Construct Australia’s Tallest Tower" Archived 9 October 2015 at the Wayback Machine. TheUrbanDeveloper. Retrieved 16 January 2017
- ^ (17 March 2016). "KONE to modernize Melbourne Central Tower, building development" Archived 27 March 2016 at the Wayback Machine. Post Online Media. Retrieved 18 March 2016
- ^ a b Taylor, Alastair. (4 April 2018). "Australia 108 approaches 50% of its height" Archived 14 April 2018 at the Wayback Machine. UrbanMelbourne.info. Retrieved 14 April 2018
- ^ Cheng, Linda. (16 January 2015). "Southern Hemisphere’s tallest residential tower". ArchitectureAU. Retrieved 8 May 2022.
- ^ a b Q1 Tower – The Skyscraper Center. Council on Tall Buildings and Urban Habitat. Retrieved 8 May 2022.
- ^ a b Tall Building Criteria. Council on Tall Buildings and Urban Habitat. Retrieved 8 May 2022.
- ^ Eureka Tower – The Skyscraper Center. Council on Tall Buildings and Urban Habitat. Retrieved 8 May 2022.
- ^ Completed Residential-Only Buildings in the World – The Skyscraper Center. Council on Tall Buildings and Urban Habitat. Retrieved 8 May 2022.
External links
[edit]- Australia 108
- Australia 108 — on CTBUH Skyscraper Center
| List of tallest buildings in Australia | |||||
|---|---|---|---|---|---|
|
| ||||
| Heights are to highest architectural element. | |||||
| List of tallest buildings in Melbourne | |||||
|---|---|---|---|---|---|
|
| ||||
| Heights are to highest architectural element. | |||||
