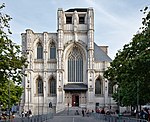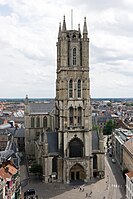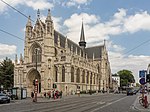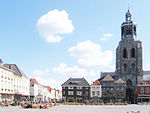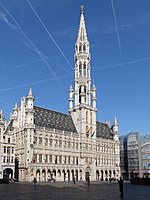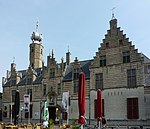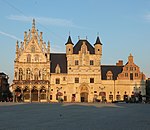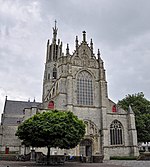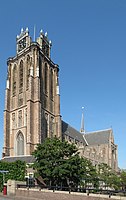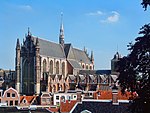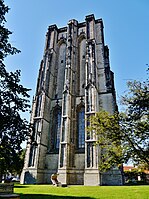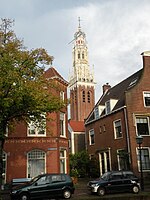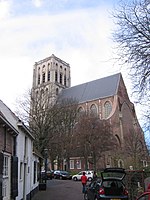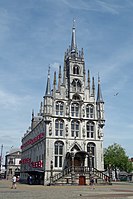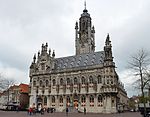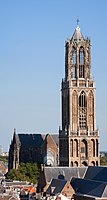

Brabantine Gothic, occasionally called Brabantian Gothic, is a significant variant of Gothic architecture that is typical for the Low Countries. It surfaced in the first half of the 14th century at St. Rumbold's Cathedral in the city of Mechelen.[1][2][Note 1][3]
Reputed architects such as Jean d'Oisy,[4] Jacob van Thienen,[5] Everaert Spoorwater,[6] Matheus de Layens,[7] and the Keldermans and De Waghemakere[8] families disseminated the style and techniques to cities and towns of the Duchy of Brabant and beyond.[Note 2] For churches and other major buildings, the tenor prevailed and lasted throughout the Renaissance.[9]
Harbingers
[edit]Brabantine Gothic, in a Low Countries context also referred to as High Gothic, differs from the earlier introduced Scheldt Gothic, which typically had the main tower above the crossing of a church, maintained Romanesque horizontal lines, and applied blue-gray stone quarried from the vicinity of Tournai at the river Scheldt that allowed its transportation in particular in the old County of Flanders.[10][11]
Mosan Gothic (Meuse Gothic) refers to the river Maas (or Meuse, borrowed from French), mainly in the south-eastern parts of the Low Countries: the modern provinces of Limburg in the Netherlands, Limburg, and Liège in Belgium. Though of a later origin than Scheldt Gothic, it also still showed more Romanesque features, including smaller windows. Marlstone was used, and around the capitals on limestone columns are sculptured leaves of irises.[12]
Characteristics
[edit]Two centuries of Brabantine Gothic design
[edit]Surface conditions and available materials varied. Larger churches could take centuries of building during which expertise and fashions caused successive architects to evolve further from the original plans. Or, Romanesque churches became rebuilt in phases of dismantling and replacing, as (apart from its crypt) St. Bavo's Cathedral in Ghent: the early 14th-century chancel is influenced by northern French and Scheldt Gothic, a century later a radiating chapel appeared, and between 1462 and 1538 the mature Brabantine Gothic west tower was erected; the nave was then still to be finished.[13] Though few buildings are of an entirely consistent style, the ingenuity and craftsmanship of architects could realize a harmonious blend. The ultimate concepts were drawn centuries after the earliest designs. It follows that Brabantine Gothic style is neither homogeneous, nor strictly defined.[Note 3][14][15]
Features
[edit]The Brabantine Gothic style originated with the advent of the Duchy of Brabant and spread across the Burgundian Netherlands. Besides minor influences by the High Cathedral of St. Peter and St. Mary in Cologne, the architecture builds on the classic French Gothic style as practiced in the construction of cathedrals such as those in Amiens and Reims.

The structure of the church buildings in Brabant was largely the same: a large-scale cruciform floor plan with three-tier elevation along the nave and side aisles (pier arches, triforium, clerestory) and a choir backed by a half-round ambulatory. The slender tallness of the French naves however, was never surpassed, and the size tended to be slightly more modest.

It is characterized by using light-coloured sandstone or limestone, which allowed rich detailing but is erosion-prone. The churches typically have round columns with cabbage foliage sculpted capitals. From there half-pillar buttresses continue often without interruption into the vault ribs. The triforium and the windows of the clerestory generally continue into one another, with the windows taking the entire space of the pointed arch. An ambulatory with radiating chapels (chevet) is part of the design (though at the 15th-century choir in Breda added later on). Whereas the cathedrals in Brussels and Antwerp are notable exceptions, the main porch is straight under the single west tower, in French called clocher-porche.

An alternative type originated with the cathedral of Antwerp: instead of round columns with a capital impost, bundled pillars profiled in the columns continue without interruption through the ribs of vaults and arches – a style followed for churches in 's-Hertogenbosch and Leuven. In addition, the pier arches between nave and aisles are exceptionally wide, and the triforium is omitted. Instead, a transom of tracery is placed above the pier arches. This type was followed by other major churches in Antwerp, St. Martin Church in Aalst, and St. Michael's Church in Ghent.
Demer Gothic in the Hageland and Campine Gothic are regional variants of Brabantine Gothic in the south-eastern part of the former duchy.[Note 4] Those styles can be distinguished merely by the use of local rust-brown bricks.[Note 5][16]
Brabantine Gothic city halls are built in the shape of gigantic box reliquaries with corner turrets and usually a belfry. The exterior is often profusely decorated.
Adaptations in Holland and of Zeeland
[edit]This article needs additional citations for verification. (July 2023) |
Many churches in the former Counties of Holland and Zeeland are built in a style sometimes inaccurately separated as Hollandic and as Zeelandic Gothic. These are in fact Brabantine Gothic style buildings with concessions necessitated by local conditions. Thus (except for Dordrecht), because of the soggy ground, weight was saved by wooden barrel vaults instead of stone vaults and the flying buttresses required for those. In most cases, the walls were made of bricks but cut natural stone was not unusual.
Everaert Spoorwater played an important role in spreading Brabantine Gothic into Holland and Zeeland. He perfected a method by which the drawings for large constructions allowed ordering virtually all natural stone elements from quarries on later Belgian territory, then at the destination needing merely their cementing in place. This eliminated storage near the construction site, and the work could be done without the permanent presence of the architect.
Renowned examples of Brabantine Gothic architecture
[edit]In the former Duchy of Brabant
[edit]Ecclesiastical buildings
[edit]- In order of the year mentioned for their earliest Brabantine Gothic style characteristics
- St. Rumbold's Cathedral in Mechelen, early Gothic building started around 1200 and consecrated 1312, its first clearly Brabantine Gothic features: ambulatory and 7 radiant chapels from 1335, possibly by Jean d'Oisy[1]
- Church of Our Lady in Aarschot, from 1337 by Jacob Piccart
- St. Martin's Basilica in Halle, from 1341 possibly by Jean d'Oisy
- Collegiate Church of St. Peter and St. Guido in Anderlecht (Brussels), from 1350
- Cathedral of Our Lady in Antwerp, from 1352
- Church of Our Lady-at-the-Pool in Tienen, from 1358 by Jean d'Oisy
- St. John's Cathedral in 's-Hertogenbosch, from about 1370, considered the height of Brabantine Gothic in the present-day Netherlands
- St. Gummarus' Church in Lier, from 1378; the design of the choir is an imitation of that of St. Rumbold's at Mechelen.
- Church of Our Lady-across-the-Dijle in Mechelen, from before 1400[17]
- St. Peter's Church in Leuven, from about 1400
- St. Sulpicius and St. Denis Collegiate Church (colloq. St. Sulpicius Church) in Diest, from before 1402 start for a radiating chapel by the Frenchman Pierre de Savoye - Demer Gothic[18]
- St. Bavo's Cathedral in Ghent, from early 15th century
- Large Church or Church of Our Lady in Breda, from 1410, considered the most pure and elegant Brabantine Gothic in the present-day Netherlands
- Cathedral of St. Michael and St. Gudula in Brussels
- Church of Our Lady of Victories at the Sablon in Brussels
- St. Martin's Church in Aalst
- Gertrudiskerk in Bergen op Zoom
-
Cathedral of St. Michael and St. Gudula in Brussels
-
Church of Our Lady of Victories at the Sablon in Brussels
-
Gertrudiskerk in Bergen op Zoom
Secular buildings
[edit]- Brussels' Town Hall
- Leuven's Town Hall
- Margraves' Palace (Dutch: Markiezenhof) in Bergen op Zoom
- Mechelen's Town Hall, north wing (in 1526 designed and partially built, 1900-1911 partially rebuilt and fully completed)[Note 3]
- Oirschot's former Town Hall[19] (Brick building that also housed the Vierschaar, in a minor town: characteristic shrine shape but extremely sober)
- Round Table (Dutch: Tafelrond) in Leuven, 1479 by Matheus de Layens, guildhall built 1480-1487 internally comprising 3 houses, demolished 1817, reconstructed following original plans 1921[20][21]
-
Margraves' Palace in Bergen op Zoom
-
Mechelen's Town Hall
In the former Counties of Holland and of Zeeland
[edit]Ecclesiastical buildings
[edit]- Large Church or Church of Our Lady in Dordrecht (Holland), the present form dates from 1470.
- Large Church or Grote or Sint-Laurenskerk in Alkmaar (Holland)
- Large Church or St. Grote of Sint-Laurenskerk in Rotterdam (Holland)
- Large Church or Grote Kerk in Haarlem (Holland)
- Highland Church or St. Pancras' Church in Leiden (Holland)
- St Willibrordus in Hulst[22][23]
- Old Church, formerly St. Nicolas' Church, in Amsterdam (largest medieval wooden barrel vault in Europe; wooden spire)[24][Note 7]
- St. Livinus' Monster Tower (Dutch: St.-Lievensmonstertoren) in Zierikzee (Zeeland) (separated by a gap from the meanwhile demolished church building)[25][26][Note 8]
Secular buildings
[edit]- Gouda's Town Hall (Holland)
- Middelburg's Town Hall (Zeeland)
-
Gouda's Town Hall
-
Middelburg's Town Hall
Elsewhere
[edit]Ecclesiastical buildings
[edit]- St. Martin's Cathedral in Ypres, in the former County of Flanders[27]
- St. Michael's Church in Ghent, in the former County of Flanders
- St. Willibrord's Basilica in Hulst, in Zeelandic Flanders: until 1648 in the County of Flanders, currently in the Province of Zeeland in the Netherlands
- St. Waltrude Collegiate Church in Mons, in the former County of Hainaut (built with a hard sandstone and blue limestone)[28]
- St. Lambert's Church in Nederweert, until 1703 in the Prince-bishopric of Liège (though during a part of the 16th century County of Horn), currently in the Province of Limburg in the Netherlands
- St. Martin's Cathedral or Domkerk in Utrecht, between Counties of Brabant and of Holland, and Duchy of Guelders in the Netherlands (Gothic church on an island in the Rhine, possibly directly inspired by the cathedral in Cologne, though it has a single west tower. This tower became a regional model referred to as Utrecht & Sticht Gothic).
Secular buildings
[edit]- Damme's Town Hall, in the former County of Flanders
- Oudenaarde's Town Hall, in the former County of Flanders
-
Damme's Town Hall
Notes
[edit]- ^ The earliest Brabantine Gothic style elements were built soon after 1333 when the Prince-Bishop of Liège passed his feudal claim on Mechelen, in particular through its cathedral chapter, to Louis II, Count of Flanders, who married the heiress of Brabant and in 1355 took the title of Duke of Brabant.
- ^ About Gothic architecture in the Low Countries, the Dutch-language term kustgotiek ('Coastal Gothic') occurs. Apparently, that literature describes its present-day national coastal areas: in the Netherlands mainly the subject found in this WP article under Counties of Holland and of Zeeland; in Belgium (including topics about Zeelandic Flanders) mainly (a variant of) Scheldt Gothic.
Mostly fifteenth-century constructions, Gothic churches in the former Duchy of Guelders are Lower Rhine Gothic, following a style from the area along the Lower Rhine in present-day Germany. - ^ a b Because in many cases, a building shows characteristics of several styles, it may be more accurate to use predicates like 'Gothic' for elements instead of for the entire building. Nevertheless, it is customary to categorize a building by its mainly perceived style, or occasionally by its most noteworthy features. A Gothic building may have been constructed or rebuilt well after the typical period. E.g., apart from one gallery and the ground floor by Rombout II Keldermans, the edifice designed as seat of the Great Council of the Netherlands at Mechelen finally got built following his drawings in the early 20th century, and became a 'new' wing of the City Hall.
- ^ The Duchy of Brabant included the area around the city of Halen, a western tip of the present-day circumscription of the Province of Limburg of the Flemish Region.
- ^ Sources mention the west tower's sturdiness as a typical Campine Gothic characteristic. Other sources however, note this feature for Brabantine Gothic as a whole.
- ^ a b Buildings within a named area's outer boundaries are listed, regardless whether the ruler of that area controlled a particular city therein.
- ^ The 'Old Church' in Amsterdam is built with bricks. It shares clear Gothic features with its old hall church character.
- ^ In Mechelen, the very heavy St.Rumbold's tower (now 97 metres high but designed to reach 167, which is 5 metres more than any church tower attains) was being built on earlier wetlands. After a few years, in 1454, its chief architect Andries I Keldermans construed the tower at Zierikzee, where dreaded leaning or sagging of the tower (now 62 metres but designed for ca. 130) could wreck the church. This concern led to fully separated edifices, a solution as applied in Mechelen. At both places, in the early 16th century the upper part of the tower became forsaken, not for technical but for financial reasons. The gap with the cathedral was closed upon finishing the construction. That deliberately weak connection had not been made in Zierikzee when the collegiate church burned down, in 1832.
References
[edit]- ^ a b "Sint-Romboutskerk (ID: 74569)". De Inventaris van het Bouwkundig Erfgoed (in Dutch). Vlaams Instituut voor het Onroerend Erfgoed (VIOE). Retrieved 15 July 2011.
- ^ "Gotische kerken in de oude steden". Thuis in Brabant – Geschiedenis – Stenen landschap – Religie in steen – Gotische kerkgebouwen (in Dutch). Thuis in Brabant (Erfgoed Brabant), 's Hertogenbosch, Netherlands. Retrieved 18 July 2011.
- ^ "Mechelen binnenstad (ID: 26655)". De Inventaris van het Bouwkundig Erfgoed (in Dutch). Vlaams Instituut voor het Onroerend Erfgoed (VIOE). 1984. Retrieved 19 July 2011.
- ^ "Realisations, art, work by Jean (Jehan) d'Oisy (Osy) in Belgium on picture". belgiumview.com. Retrieved 15 July 2011.
- ^ "Realisations, art, work by Jacob (Jacques) Van Thienen in Belgium on picture". belgiumview.com. Retrieved 15 July 2011.
- ^ Everaert Spoorwater at archINFORM. Retrieved 13 July 2011. (This architect is also known as Evert van der Weyden.)
- ^ "Realisations, art, work by Matheus De Layens in Belgium on picture". belgiumview.com. Retrieved 15 July 2011.
- ^ Stevens Curl, James. "Waghemakere Family". A Dictionary of Architecture and Landscape Architecture. Oxford University Press, 2000 - Republished online at Encyclopedia.com. Retrieved 13 July 2011.
- ^ Fockema Andreae, S. J.; Hekker, R. C.; ter Kuile, E. H. "I Renaissance en Manierisme in de 16e eeuw". De architektuur door Prof. dr. E.H. ter Kuile (in Dutch). Vol. 1. Allert de Lange, Amsterdam (1957-1958), the Netherlands. pp. 77–105. Retrieved 19 July 2011.
{{cite book}}:|work=ignored (help) - ^ "Ghent: The St. Nicholas Church". Trabel: Belgium Travel, © 1996-2006 Web Highway, Mechelen, Belgium. Retrieved 13 July 2011.
- ^ Dohmen, Joep; Bosch, Gert; Heetvelt, Angela (2005). Vlaanderen. ANWB reisgidsen (in Dutch). p. 43. ISBN 978-90-18-01946-4. Retrieved 14 July 2011.
- ^ Cammaerts, Emile. Belgium, From the Roman Invasion to the Present Day (Txt). T. Fisher Unwin Ltd, London, 1921 (republished by The Project Gutenberg eBook, 2008). p. 92. Retrieved 19 July 2011.
As the Gothic style develops in its secondary period (late thirteenth and beginning of fourteenth century) the windows increase in size, the pillars are fluted and the tracery of the windows becomes more and more complicated. The best examples of this particular Gothic still in existence are the choir of St. Paul at Liege and Notre Dame of Huy.
- ^ "St. Bavo's Cathedral". City of Ghent, © 2006. Archived from the original on 2011-08-23. Retrieved 13 July 2011.
- ^ "Stadhuis" (in Dutch). City of Mechelen. Archived from the original on 18 July 2011. Retrieved 18 July 2011.
- ^ "Stadhuis met voormalige Lakenhal (ID: 3717)". De Inventaris van het Bouwkundig Erfgoed (in Dutch). Vlaams Instituut voor het Onroerend Erfgoed (VIOE). Retrieved 18 July 2011.
- ^ van der Pijl, Sarah (13 September 2006). "Architectuur in de middeleeuwen: 1150-1350" (in Dutch). Zandstad, the Netherlands. Archived from the original on 27 March 2012. Retrieved 18 July 2011.
- ^ "Kerk Onze-Lieve-Vrouw-over-de-Dijle (ID: 3899)". De Inventaris van het Bouwkundig Erfgoed (in Dutch). Vlaams Instituut voor het Onroerend Erfgoed (VIOE). Retrieved 14 July 2011.
- ^ At Diest, between 1312 and 1321 the building project for the choir started by the Frenchman Pierre de Savoye, but no source indicates anything then to have been (the very earliest anywhere) Brabantine Gothic style. One source specifies that 2 columns became erected by (some time between) 1330 and 1340, and that the first of the radiating chapels (a Brabantine characteristic) also 'dates from this first period' (without specifying its end date); it starts the next phase in 1402. Another source states that around 1400 Hendrik van Thienen became de Savoye's successor and then built the first of the southern radiating chapels, and that in 1432 Sulpitus van Vorst completed the (earlier) begun northern radiating chapel:
- Doperé, Frans (1996). "Les techniques (...) chantiers dans l'est du Brabant pendant la prémière moitié du XVe siècle". In Lodewijckx, Marc (ed.). Acta archaeologica lovaniensia monographiae Vol. 8: Archaeological and historical aspects of West-European societies: album amicorum André Van Doorselaer. Leuven University Press. p. 426. ISBN 978-90-6186-722-7. Retrieved 19 July 2011.
- Vandeputte, O, ed. (2007). Gids voor Vlaanderen – Toeristische en culturele gids voor alle steden en dorpen in Vlaanderen (in Dutch). Lannoo Uitgeverij. p. 324. ISBN 978-90-209-5963-5. Retrieved 19 July 2011.
- Doperé, Frans (1996). "Les techniques (...) chantiers dans l'est du Brabant pendant la prémière moitié du XVe siècle". In Lodewijckx, Marc (ed.). Acta archaeologica lovaniensia monographiae Vol. 8: Archaeological and historical aspects of West-European societies: album amicorum André Van Doorselaer. Leuven University Press. p. 426. ISBN 978-90-6186-722-7. Retrieved 19 July 2011.
- ^ "Raadhuizen vóór 1800". Thuis in Brabant – Geschiedenis – Stenen landschap – Overheidsgebouwen (in Dutch). Thuis in Brabant (Erfgoed Brabant), 's Hertogenbosch, Netherlands. Retrieved 18 July 2011.
- ^ "The round table (tafelrond)". Retrieved 20 July 2011.[permanent dead link]
- ^ "Leuven architecture and sculptures (brochure)" (PDF). City of Leuven (Tourism Leuven). Archived from the original (PDF) on 30 September 2011. Retrieved 20 July 2011.
- ^ "Leiden, Hooglandse kerk (Highland church)". Retrieved 17 July 2011.
- ^ "Hooglandse Kerk (Highland Church), Leiden". Nauterre. Archived from the original on 27 March 2012. Retrieved 17 July 2011.
- ^ "700 jaar Inwijding" (in Dutch). Stichting de Oude Kerk, Amsterdam, the Netherlands. 2006. Archived from the original on 9 October 2006. Retrieved 17 July 2011.
- ^ "Sint-Lievensmonstertoren (Sint-Liviniustoren of Dikke Toren) Kerkplein (Zierikzee)" (in Dutch). Nederlands Architectuurinstituut (NAI), Rotterdam, the Netherlands. Archived from the original on 24 March 2012. Retrieved 16 July 2011.
- ^ Stenvert, Ronald; van Ginkel-Meester, Saskia; Stades-Vischer, Elisabeth; Kolman, Chris; van Cruyningen, Piet. "Monumenten in Nederland. Zeeland" (PDF) (in Dutch). Rijksdienst voor de Monumentenzorg, Zeist / Waanders Uitgevers, Zwolle, the Netherlands (2003), the Netherlands). p. 276. Retrieved 16 July 2011.[permanent dead link]
- ^ "Belgium 1917: Third Battle of Ypres – Ieper, A walk around Ieper – St Martin's Cathedral Vandenpeerboomplein". Australians on the Western Front 1914-1918. Australian Government, Department of Veterans' Affairs; Board of Studies NSW. December 2010. Archived from the original on 23 August 2011. Retrieved 17 July 2011.
- ^ "Historique de la collégiale". La collégiale Sainte-Waudru (in French). ASBL Sainte Waudru, Mons, Belgium. Archived from the original on 2012-03-27. Retrieved 15 July 2011. With sub links:
the church: édifices antérieurs Archived 2012-03-27 at the Wayback Machine ,
chantier Archived 2012-03-27 at the Wayback Machine ,
réparations et restauration Archived 2012-03-27 at the Wayback Machine ;
the tower: projet Archived 2012-03-27 at the Wayback Machine ,
chantier Archived 2012-03-27 at the Wayback Machine Retrieved 15 July 2011
"Sainte-Waudru et le gothique brabançon - introduction". La collégiale Sainte-Waudru (in French). ASBL Sainte Waudru, Mons, Belgium. Retrieved 15 July 2011.[permanent dead link] Continued with: pourquoi brabançonne ? Archived 2012-03-27 at the Wayback Machine , relation avec autres églises brabançonnes Archived 2012-03-27 at the Wayback Machine Retrieved 15 July 2011
Sources
[edit]- Cammaerts, Emile. Belgium, From the Roman Invasion to the Present Day. T. Fisher Unwin Ltd, London, 1921 (republished by The Project Gutenberg eBook, 2008). p. 359.
(Note: Several construction dates have become contradicted by more recent sources) - "History & styles: Gothic (1254-ca. 1600)". The virtual museum of religious architecture in The Netherlands. www.archimon.nl. Retrieved 13 July 2011.
(On a specialized blog explicitly focusing on the present-day Netherlands, though a few of those described variant styles are prevalent in Belgium.) - "Steen: materialen, technieken en toepassingen" (PDF) (in Dutch). Heemkring Opwijk-Mazenzele, Belgium. Archived from the original (PDF) on 2011-06-26. Retrieved 14 July 2011.
(Stone: materials, techniques, and applications - focused on Belgium and south-eastern Netherlands) - "Geschiedenis van de bouwkunst – Hoofdstuk 2 Gotische bouwkunst" (PDF) (in Dutch). Sint Lukas Kunsthumaniora, Belgium (Online tool for 5th and 6th year students of Architectural and Interior Arts). Retrieved 14 July 2011.
(History of Gothic architecture - international, and specific attention for Belgium) - Defoort, Herman. "Gotische kunst". Websthetica, Tekststek voor kunst en esthetica sinds 2001 (in Dutch). Retrieved 15 July 2011.
(Gothic - international, and specific attention for Brabantine Gothic) - Savenije, Marjan; Smelt, Susan. "Wat zijn de kenmerken van de gotische architectuur?" (PDF) (in Dutch). Rooms-Katholieke Scholengemeenschappen Pius X College en St.-Canisius, Almelo, Netherlands. Archived from the original (PDF) on 27 March 2012. Retrieved 18 July 2011.
(Sober description of Gothic styles in the Low Counties) - de Naeyer, André. "La reconstruction des monuments et des sites en Belgique après la première guerre mondiale" (Pdf 2.2 KB). Monumentum Vol. XX-XXI-XXII, 1982 (in French). Documentation Centre Unesco - Icomos. pp. 167–187. Retrieved 15 July 2011.
(The Reconstruction of Monuments and Sites in Belgium after World War I)
- Cammaerts, Emile. Belgium, From the Roman Invasion to the Present Day. T. Fisher Unwin Ltd, London, 1921 (republished by The Project Gutenberg eBook, 2008). p. 359.
External links
[edit]- Fockema Andreae, S. J.; Hekker, R. C.; ter Kuile, E. H. Duizend jaar bouwen in Nederland (in Dutch). Vol. 2. Allert de Lange, Amsterdam (1957-1958) the Netherlands. Retrieved 19 July 2011. (1000 years of architectural history in the Netherlands)
- "Het stenen landschap". Thuis in Brabant – Geschiedenis (in Dutch). Thuis in Brabant (Erfgoed Brabant), 's Hertogenbosch, Netherlands. Retrieved 18 July 2011. (Site about historical architecture in Brabant, focused on the Netherlands)
- Brabantine Gothic at archINFORM

