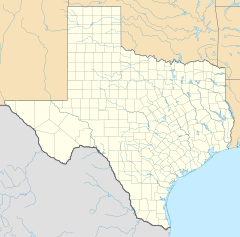| Club Quarters | |
|---|---|
 | |
| General information | |
| Location | 720 Fannin Street Houston, Texas |
| Coordinates | 29°45′28″N 95°21′46″W / 29.7578°N 95.3628°W |
| Height | 61.6 m (202 ft) |
| Technical details | |
| Floor count | 16 |
| Lifts/elevators | 4 |
| Design and construction | |
| Architect(s) | Joseph Finger |
| Other information | |
| Number of restaurants | 1 |
| Website | |
| www.clubquarters.com | |
Texas State Hotel | |
| NRHP reference No. | 07001384 |
| Significant dates | |
| Added to NRHP | January 10, 2008 |
| Designated {{{NRHP_TYPE}}} | 1 |
| [1][2][3] | |
The Club Quarters Hotel is a 16-story, 61.6 m (202 ft) Beaux-Arts high-rise at 710 Fannin Street in downtown Houston, Texas, United States. The building is listed on the National Register of Historic Places as the Texas State Hotel.[4][5]
History
[edit]Site
[edit]The Texas State Hotel is located at 720 Fannin, at the corner of Fannin and Rusk in downtown Houston. As recently as 2007, it shared Block 80 with the Kress Building (1913), the Houston Bar Center, and the Kirby Building. This last two buildings have been modified with modern slipcovers. The 2008 NRHP nomination form reported eleven buildings within a block of the Texas State Hotel which predated World War II.[6]: 1–3 The predominant land use of Block 80 was originally residential. The First Baptist Church once occupied the Texas State Hotel site, a neighborhood church which was built in 1883 and occupied through 1905. One commercial building was located on Block 80 in the late-nineteenth century, with two large houses situated on large lots with outbuildings. One of these houses had an address on Rusk Street, the other on Capitol street. They persisted through 1924, even as Main Street hosted extensive commercial development. Block 80 consisted completely of commercial development after 1924. The First Baptist Church site lay vacant for two decades until the construction of the Texas State Hotel.[6]: 11
Building
[edit]The Texas State Hotel was designed by Joseph Finger, a local architect. The footprint of the sixteen-story, steel-framed building was a C-shape facing both Fannin and Rusk streets. The hotel was owned by Jesse H. Jones.[6]
The Texas State Hotel was originally planned for the 1928 Democratic National Convention, but due to construction and finance difficulties, was not completed until 1929 (with the help of Jesse Holman Jones).[4]
At one point in the 1980s, The University of Texas owned the property and a hotel-management group ran the hotel, but it proved unprofitable and closed.[4][7]
The Hotel eventually went up for auction in 1987, at which a subsidiary of Texaco had the winning bid of $1.39 million for the property, which was located across the street of their, at the time headquarters at 1111 Rusk.[8] It was left unused until Fannin & Rusk, LP took over the property for redevelopment.[4]
The renovation of the Texas State Hotel won the 2006 Good Brick Awards, given by the Greater Houston Preservation Alliance to honor exceptional preservation projects and the people behind them.[9][10] Since it has opened, it has featured a restaurant, Table 7 Bistro, on the bottom floor.[11]
Residences
[edit]The hotel building includes several residences, which have the same amenities as the regular guests[12]
The residences are zoned to the Houston Independent School District (HISD). Residents are zoned to the Gregory-Lincoln Education Center (for grades K-8),[13][14] and Northside High School (formerly Davis High School).[15] Residents were previously zoned to Bruce Elementary School,[16] and E.O. Smith Education Center (for middle school).[17]
References
[edit]- ^ "Emporis building ID 117711". Emporis. Archived from the original on March 7, 2016.
- ^ Club Quarters Hotel at Glass Steel and Stone (archived)
- ^ "Club Quarters Hotel". SkyscraperPage.
- ^ a b c d Lauren (February 7, 2008). "Former Texas State Hotel now on National Register". The Houstonist. Retrieved November 10, 2018.
- ^ National Historic Registry website
- ^ a b c Mod, Anna (July 24, 2007). "National Register of Historic Places Nomination Form: Texas State Hotel" (PDF). Texas Historic Sites Atlas. Retrieved November 10, 2018.
- ^ Bernstein, Alan and Jim Barlow. "I'm up the creek'/Guests are shocked by surprise shutdown of Texas State Hotel Archived 2012-10-18 at the Wayback Machine." Houston Chronicle. Wednesday July 2, 1986. Section 1, Page 1. Retrieved on April 27, 2010.
- ^ Staff. "Hotel acquired Archived 2012-10-18 at the Wayback Machine." Houston Chronicle. Sunday September 20, 1987. Business 8. Retrieved on April 27, 2010.
- ^ Galehouse, Maggie. "WINNERS A few Good Bricks." Houston Chronicle. January 9, 2006. Retrieved on April 27, 2010.
- ^ Greater Houston Preservation Alliance Archived 2010-02-08 at the Wayback Machine
- ^ Galvani, Paul. "Great Muffalettas at Table 7 Bistro." Houston Press. Thursday July 3, 2008. Retrieved on April 27, 2010.
- ^ "Features of Residences Archived 2010-05-23 at the Wayback Machine." Club Quarters Hotel. Retrieved on April 27, 2010.
- ^ "Gregory-Lincoln K-8 School Attendance Zone Archived February 2, 2017, at the Wayback Machine" (elementary). Houston Independent School District. Retrieved on August 12, 2017.
- ^ "Gregory-Lincoln K-8 School Attendance Zone Archived February 2, 2017, at the Wayback Machine" (middle). Houston Independent School District. Retrieved on August 12, 2017.
- ^ "Northside High School Attendance Zone." Houston Independent School District. Retrieved on August 12, 2017.
- ^ "Bruce Elementary Attendance Zone Archived 2009-03-25 at the Wayback Machine." Houston Independent School District. Retrieved on April 27, 2010.
- ^ "Smith Middle Attendance Zone[permanent dead link]." Houston Independent School District. Retrieved on August 3, 2009.
External links
[edit]![]() Media related to Texas State Hotel at Wikimedia Commons
Media related to Texas State Hotel at Wikimedia Commons


