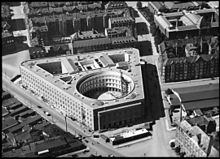| Copenhagen Police Headquarters | |
|---|---|
Københavns Politigård | |
 | |
 | |
| Alternative names | Politigården |
| General information | |
| Architectural style | Neoclassical and Nordic Classicism |
| Location | Copenhagen |
| Current tenants | Police of Denmark |
| Construction started | 1918 |
| Completed | 1924 |
| Owner | Copenhagen Municipality |
| Technical details | |
| Floor count | 4 (above ground) |
| Design and construction | |
| Architect(s) | Hack Kampmann and Aage Rafn |
The Copenhagen Police Headquarters building (Danish: Københavns Politigård) is located on Polititorvet southwest of the centre of Copenhagen, Denmark. Designed by Hack Kampmann and Aage Rafn in 1924 in the Neoclassical style, often referred to as Nordic Classicism,[1] it was completed in 1924.[2]
Background
[edit]

Until late in the 19th century, the area around today's Police Headquarters was part of Kalvebod Beach. After the quayside had been established, construction began on the Glyptotek and Vestre Hospital. In 1906, a street plan was drawn up for the area which at the time was known as the Rysensteen Quarter. It was decided in 1916 that the state and Copenhagen Municipality should together construct a building there for the Copenhagen police which had until then been headquartered in the Copenhagen Court House on Nytorv.[3]

Hack Kampmann (1856–1920) was commissioned to design the building in the summer of 1918. Work on the foundations began in August of that year with 3,816 reinforced concrete piles. He was assisted in the work by several other architects including Aage Rafn (1890–1953) and Holger Jacobsen and his son Hans Jørgen Kampmann. Rafn exerted considerable influence on the design of the building. Hack Kampmann, who died in June 1920, did not live to see the completion of his building in early 1924.[3]
Architecture
[edit]The building is said to be the last example of Neoclassical architecture in Northern Europe. It typically juxtaposes squares and circles, light and darkness and the horizontal with the vertical.[4] Its interior is inspired by the Renaissance architecture of southern Europe and by Baroque decorations. There are also features based on Roman craftsmanship and on Art Deco. The outside of the building is intentionally austere, intensifying the attraction of the colourful, well-formed features inside, including dark terrazzo flooring and oversized door and window frames so meticulously crafted. The round courtyard, 45 m (148 ft) in width, is surrounded by a colonnade consisting of 44 Doric columns. The small square-shaped courtyard, dominated by eight colossal pillars, contains a sculpture of the "Snake Killer" (Slangedræberen) by Einar Utzon-Frank.[4] Rafn was inspired by the warehouses of London's dockland in designing the building's facade.[3][5]
When it opened in 1924, the building was a masterpiece of its genre. It was nonetheless the subject of considerable criticism by those who felt it was an anachronistic symbol of power at a time when Functionalism was becoming the style of the times.[4]
Cultural references
[edit]- The building is used as a location in many of the Olsen-banden films, including The Olsen Gang and The Olsen Gang in a Fix (1:24:57).[6]
- The building is also one of the main film locations in the critically acclaimed Danish-Swedish TV police crime series Bron/Broen, which was first broadcast in 2011, in which it actually "plays itself" as the Copenhagen Police Headquarters. Other Danish police crime series set in Copenhagen that regularly feature establishing shots of the building also include the acclaimed series The Killing (2007–2012). The music video for Laid Back's song "White Horse" was also mostly filmed in the courtyard of the building.
See also
[edit]References
[edit]- ^ Simo Paavilainen and Juhani Pallasmaa (eds.), Nordic Classicism 1910-1930. Helsinki: Museum of Finnish Architecture, 1982. ISBN 951-9229-21-3 (texts in English and Swedish).
- ^ "Politigården". Den Store Danske (in Danish). Archived from the original on 8 January 2017. Retrieved 26 December 2013.
- ^ a b c "Københavns Politi: Politigården" (PDF) (in Danish). Politi.dk. Archived from the original (PDF) on 7 March 2012. Retrieved 26 December 2013.
- ^ a b c "Politigården" (in Danish). DAC. Archived from the original on 8 January 2017. Retrieved 27 December 2013.
- ^ "Politigården" (in Danish). AOK. Archived from the original on 27 December 2013. Retrieved 27 December 2013.
- ^ "Film 2 Olsenbanden på spanden Die Olsenbande in der Klemme". olsenbande-homepage.de (in German). Retrieved 2014-05-29.
External links
[edit]- Images on arkitekturbilleder.dk
- PDF Archived 2012-03-07 at the Wayback Machine about the building
- Renderings in the Danish National Art Library
- More renderings in the Danish National Art Library