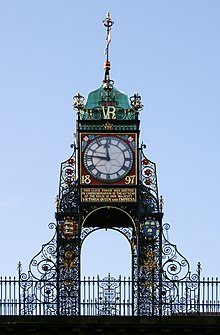
John Douglas (1830–1911) was an English architect based in Chester, Cheshire. His designs included new churches, alterations to and restoration of existing churches, church furnishings, new houses and alterations to existing houses. He also designed a variety of other buildings, including shops, banks, offices, schools, memorials and public buildings.[1] His architectural styles were eclectic, but as he worked during the period of the Gothic Revival, much of his work incorporates elements of the English Gothic style.[2] Douglas is probably best remembered for his incorporation of vernacular elements in his buildings, especially half-timbering.[3] Of particular importance is Douglas' use of joinery and highly detailed wood carving.[4]
Douglas was born in the Cheshire village of Sandiway and was articled to the Lancaster architect E. G. Paley, later becoming his chief assistant. He established an office in Chester in either 1855 or 1860, from where he practised throughout his career.[1][5] Initially he ran the office himself but in 1884 he appointed a former assistant, Daniel Porter Fordham, as a partner. When Fordham retired in 1897, he was succeeded by Charles Howard Minshull. In 1909 this partnership was dissolved and Douglas ran the office alone until his death in 1911.[6] As his office was in Chester, most of his work was carried out in Cheshire and North Wales, although some was further afield in regions including Merseyside, Greater Manchester, and Shropshire.[7]
From an early stage in his career, Douglas attracted commissions from wealthy and powerful patrons, the first of which came from Hugh Cholmondeley, 2nd Baron Delamere. His most important patrons were the Grosvenor family of Eaton Hall, namely Richard Grosvenor, 2nd Marquess of Westminster, Hugh Grosvenor, 1st Duke of Westminster, and Hugh Grosvenor, 2nd Duke of Westminster. Douglas designed a large number and variety of buildings in the family's Eaton Hall estate and the surrounding villages. Other important patrons were William Molyneux, 4th Earl of Sefton, Rowland Egerton-Warburton of Arley Hall, George Cholmondeley, 5th Marquess of Cholmondeley, and Francis Egerton, 3rd Earl of Ellesmere. Later in his career Douglas carried out commissions for W. E. Gladstone and his family, and for W. H. Lever.[7]
This list consists of the major, or more unusual, works carried out by Douglas, excluding his work on or related to churches or houses.[8] It contains a great variety of buildings, including schools, shops, offices, hotels, public houses, banks, model farms, cheese factories and a gentlemen's club. More utilitarian buildings include public baths and a public convenience. Other commissions undertaken by Douglas included in the list include a commemorative clock, memorials, a bridge, park gates and walls, a canopy over a well, a temporary triumphal arch, and an obelisk in the drive of a stately home. Many of these have been recognised as listed buildings. Listed buildings are divided into three grades according to their importance (see key).[9] The details have been taken from the Catalogue of Works in Edward Hubbard's biography.[7] Works attributed to Douglas by Hubbard on stylistic grounds together with evidence of a local association, even though they are not confirmed by other reliable evidence, are included.[10] Where this is the case, it is stated in the Notes column. Unexecuted schemes are not included.
Key
[edit]| Grade | Criteria[9] | ||||||||||||
|---|---|---|---|---|---|---|---|---|---|---|---|---|---|
| Grade I | Buildings of exceptional interest, sometimes considered to be internationally important. | ||||||||||||
| Grade II* | Particularly important buildings of more than special interest. | ||||||||||||
| Grade II | Buildings of national importance and special interest. | ||||||||||||
| "—" denotes a work that is not graded. | |||||||||||||
Buildings and structures
[edit]
|
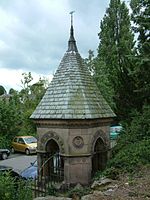  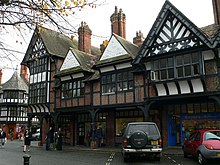        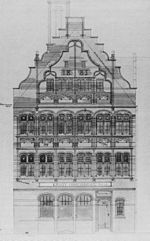         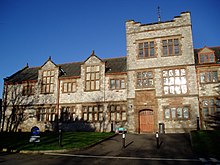 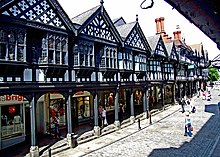 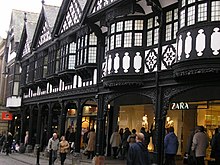      |
See also
[edit]- List of new churches by John Douglas
- List of church restorations, amendments and furniture by John Douglas
- List of houses and associated buildings by John Douglas
References
[edit]Citations
- ^ a b Howell, Peter (2004) 'Douglas, John (1830–1911), Oxford Dictionary of National Biography, Oxford University Press, retrieved 22 January 2008, (subscription or UK public library membership required).
- ^ John Douglas, Dictionary of Scottish Architects, archived from the original on 13 February 2012, retrieved 13 April 2009
- ^ Hubbard 1991, p. 95.
- ^ Hubbard 1991, pp. 84–87.
- ^ Hubbard 1991, pp. 3–4. Hubbard states "There is confusion as to the date at which Douglas established his own practice in Chester, with it not being clear if this was in 1855 or 1860".
- ^ Hubbard 1991, pp. 6–7.
- ^ a b c Hubbard 1991, pp. 238–279.
- ^ In this context, "major" usually means that the structure is listed; the term "unusual" allows the inclusion in the list of such objects as a garden ornament (because it was Douglas' first known commission), a temporary triumphal arch, and substantial buildings that have been demolished.
- ^ a b Listed Buildings, Historic England, retrieved 29 March 2015
- ^ Hubbard 1991, p. 238.
- ^ Hubbard 1991, pp. 27, 40, 238.
- ^ Hubbard 1991, pp. 3, 42–43, 153, 238.
- ^ My Warrington, My Warrington, retrieved 4 December 2009
- ^ Hubbard 1991, pp. 44–46, 238.
- ^ Historic England, "Woolworth's, 19 and 21 Sankey Street, Warrington (1139405)", National Heritage List for England, retrieved 3 October 2011
- ^ Hubbard 1991, pp. 47, 50, 81.
- ^ Hartwell et al. 2011, p. 250.
- ^ Historic England, "Billy Hobby's Well, Grosvenor Park, Chester (1375825)", National Heritage List for England, retrieved 3 October 2011
- ^ Hubbard 1991, p. 47.
- ^ Historic England, "Main Gateway to Grosvenor Park, Chester (1375827)", National Heritage List for England, retrieved 3 October 2011
- ^ Historic England, "Park Wall and Gate Piers, Grosvenor Park, Chester (1375829)", National Heritage List for England, retrieved 3 October 2011
- ^ Historic England, "Park Wall and Piers, Grosvenor Park, Chester (1375830)", National Heritage List for England, retrieved 3 October 2011
- ^ Historic England, "Park Wall, Grosvenor Park, Chester (1375831)", National Heritage List for England, retrieved 3 October 2011
- ^ Hubbard 1991, pp. 81–82, 240.
- ^ Hubbard 1991, pp. 29–32, 240–241, 245.
- ^ Hubbard 1991, p. 243.
- ^ a b Hartwell et al. 2011, p. 656.
- ^ Historic England, "The School, Warburton (1356531)", National Heritage List for England, retrieved 3 October 2011
- ^ Hubbard 1991, pp. 101, 243.
- ^ Hartwell et al. 2011, p. 350.
- ^ Historic England, "Tea House, Eaton Park Garden (1330197)", National Heritage List for England, retrieved 3 October 2011
- ^ Hubbard 1991, pp. 31, 243.
- ^ Historic England, "29 and 31 St Werburgh Street, Chester (1376393)", National Heritage List for England, retrieved 3 October 2011
- ^ Hubbard 1991, pp. 110–111, 243.
- ^ Hubbard 1991, p. 244.
- ^ Historic England, "15 and 17 St Werburgh Street, Chester (1376390)", National Heritage List for England, retrieved 3 October 2011
- ^ Historic England, "19–27 St Werburgh Street, Chester (1376391)", National Heritage List for England, retrieved 3 October 2011
- ^ a b Hubbard 1991, p. 245.
- ^ Historic England, "Bunbury Aldersey School (1136159)", National Heritage List for England, retrieved 3 October 2011
- ^ Historic England, "Balderton Dairy (1115836)", National Heritage List for England, retrieved 3 October 2011
- ^ Hubbard 1991, pp. 36, 64, 99, 245.
- ^ Hubbard 1991, pp. 100, 245.
- ^ Hartwell et al. 2011, p. 353.
- ^ Historic England, "St Mary's Church of England School, Eccleston (1138415)", National Heritage List for England, retrieved 3 October 2011
- ^ Hubbard 1991, pp. 92–93, 246.
- ^ Hartwell et al. 2011, p. 377.
- ^ Historic England, "George and Dragon Inn, Great Budworth (1329885)", National Heritage List for England, retrieved 3 October 2011
- ^ Hubbard 1991, pp. 107, 247.
- ^ a b Hubbard 1991, p. 248.
- ^ Hubbard 1986, p. 408.
- ^ Old Court House, Northop, Cadw, retrieved 20 December 2016
- ^ Old Police Station, Northop, Cadw, retrieved 20 December 2016
- ^ Hubbard 1986, p. 393.
- ^ Mold Community Hospital, North Wales NHS Trust East, archived from the original on 8 October 2011, retrieved 1 February 2010
- ^ Hubbard 1991, pp. 101, 248.
- ^ Hartwell et al. 2011, p. 658.
- ^ Historic England, "School and Schoolmaster's House, Waverton (1330262)", National Heritage List for England, retrieved 3 October 2011
- ^ Hubbard 1991, pp. 93–95, 147, 160, 249.
- ^ Hartwell et al. 2011, pp. 354–355.
- ^ Thacker, A. T.; Lewis, C. P. (eds.) (2003), Twentieth century Chester 1914–2000: The economy, 1974–2000, A History of the County of Chester: The City of Chester: General History and Topography, vol. 5, Part 1, pp. 266–269, retrieved 12 January 2010
{{citation}}:|first2=has generic name (help) - ^ Historic England, "Wrexham Road Farmhouse and Farm Buildings, Eccleston (1138382)", National Heritage List for England, retrieved 3 October 2011
- ^ Hubbard 1991, pp. 119, 251.
- ^ a b Hartwell et al. 2011, p. 351.
- ^ Historic England, "Stud Lodge, storeshed and domestic offices, Eaton (1129926)", National Heritage List for England, retrieved 3 October 2011
- ^ Hubbard 1991, pp. 120–121, 251, 276.
- ^ Historic England, "Midland Bank, Chester (1376242)", National Heritage List for England, retrieved 3 October 2011
- ^ Hubbard 1991, p. 252.
- ^ Newman & Pevsner 2006, p. 692.
- ^ Historic England, "Churton Memorial Drinking Fountain, Whitchurch (1307452)", National Heritage List for England, retrieved 3 October 2011
- ^ Hubbard 1991, pp. 155, 253.
- ^ Hubbard 1986, p. 278.
- ^ Peers Monument, Ruthin, Cadw, retrieved 20 December 2016
- ^ Hubbard 1991, pp. 122–123, 254.
- ^ Historic England, "142 Foregate Street, Chester (1375814)", National Heritage List for England, retrieved 3 October 2011
- ^ Hubbard 1991, pp. 155, 254–255.
- ^ Listed buildings in Wales: Conwy, Cadw, 2010
- ^ Castle Hotel, Conwy, Cadw, retrieved 20 December 2016
- ^ Hubbard 1991, pp. 159–160, 258.
- ^ Hartwell et al. 2011, p. 571.
- ^ Historic England. "Saighton Lane Farm (1330213)". National Heritage List for England. Retrieved 3 October 2011.
- ^ Historic England, "Saighton Lane Farm Buildings (1130676)", National Heritage List for England, retrieved 3 October 2011
- ^ Hubbard 1991, p. 258.
- ^ Historic England, "Church House, Warburton (1067897)", National Heritage List for England, retrieved 3 October 2011
- ^ Hubbard 1991, pp. 167, 259.
- ^ Historic England, "117 Foregate Street, Chester (1375811)", National Heritage List for England, retrieved 3 October 2011
- ^ Hubbard 1991, pp. 153, 259.
- ^ Hubbard 1986, p. 277.
- ^ Ruthin School, Ruthin, Cadw, retrieved 20 December 2016
- ^ Hubbard 1991, p. 260.
- ^ Hubbard 1991, pp. 166, 260.
- ^ Historic England, "The Obelisk, Eaton Park (1330611)", National Heritage List for England, retrieved 3 October 2011
- ^ Hubbard 1991, pp. 169, 264.
- ^ a b Hartwell et al. 2011, p. 537.
- ^ Historic England, "Bridge over the Dell, Bebington (1075486)", National Heritage List for England, retrieved 3 October 2011
- ^ Hubbard 1991, p. 264.
- ^ Hubbard 1986, p. 135.
- ^ Hubbard 1991, pp. 169–170, 265.
- ^ Historic England, "The Lyceum, Bebington (1075485)", National Heritage List for England, retrieved 3 October 2011
- ^ Hubbard 1991, pp. 75, 189–192, 266.
- ^ a b Hartwell et al. 2011, p. 258.
- ^ Historic England, "2–18 St Werburgh St, Chester (1376389)", National Heritage List for England, retrieved 3 October 2011
- ^ Hubbard 1991, pp. 166, 268.
- ^ Hartwell et al. 2011, p. 260.
- ^ Historic England, "38 Bridge St, Chester (1376082)", National Heritage List for England, retrieved 3 October 2011
- ^ Hubbard 1991, pp. 192, 269.
- ^ Historic England, "20–22 St Werburgh Street, Chester (1376392)", National Heritage List for England, retrieved 3 October 2011
- ^ Hubbard 1991, pp. 196–197, 270.
- ^ Historic England, "Public Baths, Union Street, Chester (1375957)", National Heritage List for England, retrieved 3 October 2011
- ^ Hubbard 1991, pp. 196, 270.
- ^ Information Sheet: Eastgate Clock, Cheshire West and Chester Council, retrieved 9 April 2009[permanent dead link]
- ^ Hartwell et al. 2011, pp. 251–252.
- ^ Historic England, "The Eastgate and Clock, Chester (1376249)", National Heritage List for England, retrieved 3 October 2011
- ^ Hubbard 1991, pp. 62, 198–200, 271, 274.
- ^ Hubbard 1986, p. 368.
- ^ St Deiniol's Library, Hawarden, Cadw, retrieved 20 December 2016
- ^ Barber, Henry; Lewis, Henry (1901), The History of Friars School, Bangor, Bangor: Jarvis and Foster.
- ^ "Friars Lower School". Bangor Civic Society. Retrieved 2 June 2009.
- ^ Friars Lower School, ffriddoedd Road, Bangor, Cadw, retrieved 20 December 2016
- ^ a b c Hartwell et al. 2011, p. 267.
- ^ a b Hubbard 1991, pp. 196, 272.
- ^ Historic England, "5–9 Northgate Street, Chester (1376249)", National Heritage List for England, retrieved 3 October 2011
- ^ Historic England, "11–13 Northgate Street, Chester (1376338)", National Heritage List for England, retrieved 29 March 2015
- ^ a b Hubbard 1991, p. 272.
- ^ Historic England, "30 Bridge Street, Chester (1376076)", National Heritage List for England, retrieved 29 March 2015
- ^ Historic England, "19 Northgate Street, Chester (1376343)", National Heritage List for England, retrieved 29 March 2015
- ^ Hubbard 1991, pp. 197–198, 272.
- ^ Hartwell et al. 2011, p. 149.
- ^ Historic England, "1–7 Charing Cross, Birkenhead (1292250)", National Heritage List for England, retrieved 29 March 2015
- ^ Hubbard 1991, pp. 196, 273.
- ^ Historic England, "27–31 Northgate Street, Chester (1376348)", National Heritage List for England, retrieved 29 March 2015
- ^ a b Hubbard 1991, p. 273.
- ^ Listed buildings in Wales: Anglesey, Cadw, 2009
- ^ Hubbard 1991, p. 193.
- ^ Historic England, "122 Foregate Street, Chester (1375812)", National Heritage List for England, retrieved 29 March 2015
- ^ Historic England, "25 Northgate Street, Chester (1376346)", National Heritage List for England, retrieved 29 March 2015
- ^ a b c Hubbard 1991, p. 274.
- ^ Historic England, "The Bear's Paw Hotel, Frodsham (1261825)", National Heritage List for England, retrieved 29 March 2015
- ^ Historic England, "78–94 Foregate Street, Chester (1375805)", National Heritage List for England, retrieved 29 March 2015
- ^ Historic England, "Public conveniences and former lodge, Chester (1375816)", National Heritage List for England, retrieved 29 March 2015
- ^ Hubbard 1991, pp. 204, 276.
- ^ Historic England, "Egerton Street County Primary School, shelter and railings, Chester (1375790)", National Heritage List for England, retrieved 29 March 2015
Sources
- Hartwell, Clare; Hyde, Matthew; Hubbard, Edward; Pevsner, Nikolaus (2011) [1971], Cheshire, The Buildings of England, New Haven and London: Yale University Press, ISBN 978-0-300-17043-6
- Hubbard, Edward (1986), Clwyd, The Buildings of Wales, London: Penguin, ISBN 0-14-071052-3
- Hubbard, Edward (1991), The Work of John Douglas, London: The Victorian Society, ISBN 0-901657-16-6
- Newman, John; Pevsner, Nikolaus (2006), Shropshire, The Buildings of England, New Haven and London: Yale University Press, ISBN 0-300-12083-4
External links
[edit]![]() Media related to John Douglas (architect) at Wikimedia Commons
Media related to John Douglas (architect) at Wikimedia Commons