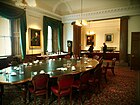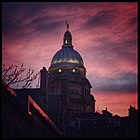| Old College, Edinburgh | |
|---|---|
 The remodeled central courtyard, Old College, Edinburgh | |
 | |
| General information | |
| Architectural style | Neoclassical |
| Location | Edinburgh, Scotland |
| Coordinates | 55°56′51″N 3°11′14″W / 55.9474°N 3.1873°W |
| Construction started | 1789 |
| Completed | 1827 |
| Owner | University of Edinburgh |
| Design and construction | |
| Architect(s) | Robert Adam William Henry Playfair Sir Robert Rowand Anderson |
Listed Building – Category A | |
| Designated | 14 December 1970 |
| Reference no. | LB27989 |
Old College is a late 18th-century to early 19th-century building of the University of Edinburgh, Scotland. It is located on South Bridge, and presently houses parts of the University's administration, the University of Edinburgh School of Law, and the Talbot Rice Gallery.
Originally called the "New College", it was designed by Robert Adam to replace a number of older buildings previously built on the site of the former Kirk o' Field, and after considerable delays was completed to a modified design by William Henry Playfair, except for the dome added later. It is a Category A listed building.
History
[edit]
Efforts by Edinburgh Town Council to build a college led to James VI of Scotland granting a royal charter in 1582 for what became known as the "Tounis College". On a visit in 1617 he expressed a wish that it be called "King James's College" and this became its formal name, but the older title remained in use for the town's college, which was also called Academia and sometimes university.[1]
The college occupied the grounds of the former Kirk o' Field collegiate church, bounded on the south by the Flodden Wall, and on the north by Jamaica Street, about midway down the slope to the Cowgate. On its west boundary, Horse Wynd led to the Potterrow Port. The church itself had extended east from there. Its site formed the main quadrangle, the High College, two smaller quadrangles lay to its north. The old Library formed the east edge of the main buildings, from there the College Gardens extended further east to the Royal Infirmary on the Blackfriars site. By 1763 the university was internationally famous, but the buildings were inadequate and partly in a ruinous state.[2][3]

The Principal of the University William Robertson warned of dilapidation and overcrowding, a pamphlet of 1768 called unsuccessfully for subscriptions to build new teaching-rooms and houses.[4][5] South Bridge was routed across the College Gardens, in a December 1784 letter Andrew Dalzell wrote "It is now resolved to build a bridge across the Cowgate, passing between the College and the Infirmary. It is thought that when the posteriors of the College are exposed, people will be shamed into building a new College." Soon after this, James Gregory wrote an influential letter to Dundas,[6][7] which was more successful in raising subscriptions.[8][9] The South Bridge Act 1785 was passed in the House of Commons of the United Kingdom on 21 April 1785 and in 1789 taxes were raised to fund a new University building in Edinburgh to a plan prepared by Robert Adam.[10]
Adam's plan proposed a building with its main entrance from South Bridge leading to a "First Court", giving access to professor's lodgings, followed by a square Great Court, around which the main academic halls and lecture rooms would be arranged.[2][11] The South Bridge was built, and opened for traffic in March 1788.[12] The "Foundation-stone of the New College Of Edinburgh" was laid on 6 November 1789,[13][14] and the old buildings along the north boundary were demolished. The "theatre for dissections", built around 1760 to the east of the library for Professor of Anatomy Alexander Monro (secundus), had been demolished for the bridge. On 31 March 1790 Monro laid the foundation stone for his new Anatomical Theatre at the north west corner of the building, it came into use in October 1792.[15] By then several apartments on the north side were in use, but roofs were incomplete. Progress was slowed by the death of Robert Adam and the outbreak of the Napoleonic Wars. The Roman Doric columns of the portico at the South Bridge entrance were erected, but funds ran out, and by 1793 all work had stopped.[2][11]
In 1815 further funds were raised, and work recommenced. Plans were submitted by nine architects showing their proposals to continue the design work, with the outcome that William Henry Playfair was appointed architect in 1817.[16] Playfair's design clove close to Adam's but combined the two courts into a single large quadrangle. By 1827 the building was virtually complete with the exception of fitting out the library, and construction of a dome which Adam had proposed at the east end of the building. This was left out as a cost saving, and the work was completed about four years later. The dome was added in 1887, to a design by Sir Robert Rowand Anderson, and funded by a donation from Gorgie industrialist and politician, Robert Cox.[11] The gilded statue of Youth which crowns the dome is by John Hutchison.[17]
The university building, identified for a time as "the New College", was later known as "the College".[14][18] Theology professor Thomas Chalmers resigned in the Disruption of 1843, and in November gave the inaugural address at the opening of the Free Church College, which became the New College.[19][20] In the early 20th century the South Bridge university building became known as the Old College.[14] In 1935, following reunion of the Free Church with the Church of Scotland, the university Faculty of Divinity merged into the Free College on The Mound.[21]
The large bronze war memorial at the west end of the quadrangle was designed by Sir Robert Lorimer in 1922 and sculpted by Pilkington Jackson the following year.[22]
The courtyard of the quadrangle was not completed at the time the Old College was originally constructed. However, it was redesigned by architects Simpson & Brown in 2011 and was paved in Hazeldean sandstone, a honey-coloured stone which is a good match for the original Craigleith sandstone. A central grassed area was part of the design.[23] The newly designed courtyard is both a venue for graduation celebrations and festival events, as well as providing a more inviting entrance for the various Old College facilities.[24]
Gallery
[edit]-
Old College's Neoclassical style
-
Old College at nightfall
-
Raeburn Room
-
Staircase
-
Playfair Library
-
West College St. Bridge, connected to the National Museum of Scotland
-
The dome during Winter
-
View of the dome during sunset
-
Figure of Youth on the dome of Old College, by John Hutchison
References
[edit]- ^ MacGregor, G. (1990). Scotland: An Intimate Portrait (in French). Houghton Mifflin. p. 73. ISBN 978-0-395-56236-9. Retrieved 12 November 2022.
- ^ a b c "Edinburgh, South Bridge, University Of Edinburgh, Old College". Canmore. 31 December 2017. Retrieved 13 November 2022.
- ^ Harrison 1884, pp. 10–12, 15, 163–168.
- ^ Harrison 1884, pp. 132–133.
- ^ Scots Magazine. Sands, Brymer, Murray and Cochran. 1768. p. 113. Retrieved 14 November 2022.
Memorial relating to the University of Edinburgh, proposing to build new teaching-rooms and houses in an elegant form
- ^ Dalzel, A.; Innes, C. (1861). Memoir of Andrew Dalzel [by C.N. Innes]. p. 47. Retrieved 15 November 2022.
- ^ Fraser, A.G. (1989). The Building of Old College: Adam, Playfair & the University of Edinburgh. Edinburgh University Press. p. 93. ISBN 978-0-7486-0124-0. Retrieved 15 November 2022.
- ^ Gregory, J. (1785). A Letter to the Right Honourable Henry Dundas: ... on the Proposed Improvements in the City of Edinburgh, and on the Means of Accomplishing Them. D. Willison. Retrieved 15 November 2022.
- ^ Harrison 1884, pp. 133–134.
- ^ An Act for Opening an Easy and Commodious Communication from the High Street of Edinburgh, to the Country Southward. Parliament of Great Britain. 1785.
- ^ a b c "Our campus | Edinburgh Law School". www.law.ed.ac.uk. Retrieved 17 July 2021.
- ^ Harrison 1884, p. 132.
- ^ Scots Magazine. Sands, Brymer, Murray and Cochran. 1789. p. 521. Retrieved 12 November 2022.
Account of the Procession, & c. at laying the Foundation-stone of the New College Of Edinburgh, Nov. 16. ...
- ^ a b c "When old college was new". The University of Edinburgh. 27 June 2017. Retrieved 15 November 2022.
- ^ Harrison 1884, pp. 94, 135, 142–144.
- ^ "Old College". Edinburgh World Heritage. Retrieved 17 July 2021.
- ^ Buildings of Scotland: Edinburgh by Gifford McWiliam and Walker
- ^ Murray, S. (1810). A Companion and Useful Guide to the Beauties of Scotland. W. Bulmer and Company. p. 14. Retrieved 15 November 2022.
You will enter Edinburgh by the side of the Meadows and Nicolson's - street, the New College, and the south bridge
Report Made to His Majesty; Ordered, by the House of Commons, to be Printed, 7 October 1831. Sessional paper. 1831. pp. 81, 176. Retrieved 16 November 2022.buildings of the New College in Edinburgh ... the Museum of the New College
. - ^ Brown, T. (1877). Annals of the disruption, 1843, selected and arranged by T. Brown. pp. 121–122. Retrieved 16 November 2022.
- ^ Chalmers, T.; Hanna, W. (1849). Posthumous Works of the Rev. Thomas Chalmers. Posthumous Works of the Rev. Thomas Chalmers. T. Constable. p. 435. Retrieved 16 November 2022.
- ^ "History, School of Divinity". The University of Edinburgh. 8 November 2022. Retrieved 20 November 2022.
- ^ Dictionary of Scottish Architects: Robert Lorimer
- ^ "Old College Quad". www.simpsonandbrown.co.uk. Retrieved 17 July 2021.
- ^ "Old College Quad Resurfacing". Retrieved 11 January 2014.
- Harrison, J. (1884). Oure Tounis Colledge: Sketches of the History of the Old College of Edinburgh. London. Retrieved 13 November 2022.
External links
[edit]- University of Edinburgh
- "Old College, Robert Adam, Photos, Old College Edinburgh, Edinburgh University Building". 30 September 2010. Retrieved 18 March 2012.
- "Site Record for Edinburgh, South Bridge, University Of Edinburgh, Old College Old Quadrangle; Law Faculty; Faculty Of Law; Department Of Criminology; Edinburgh University; Playfair Library Hall Details". Retrieved 18 March 2012.
- "Tour of Old College, Edinburgh Law School". Archived from the original on 12 May 2012. Retrieved 18 March 2012.











