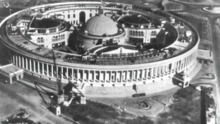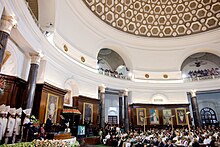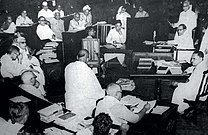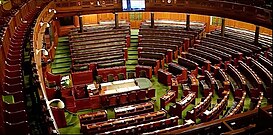| Old Parliament House | |
|---|---|
Samvidhan Sadan | |
 Old Parliament House, seen from Rajpath | |
| Former names |
|
| General information | |
| Status | Retired and waiting for heritage restoration |
| Type | Heritage |
| Architectural style | Lutyens' Delhi |
| Location | New Delhi |
| Address | Sansad Marg, New Delhi, National Capital Territory of Delhi |
| Town or city | New Delhi |
| Country | |
| Coordinates | 28°37′02″N 77°12′29″E / 28.6172°N 77.2081°E |
| Current tenants | Museum |
| Groundbreaking | 1921 by the Duke of Connaught and Strathearn |
| Construction started | 1921 |
| Completed | 18 January 1927 |
| Opened | 18 January 1927 by the 1st Baron Irwin, Viceroy of India |
| Owner | Government of India |
| Design and construction | |
| Architect(s) | |
| Other information | |
| Seating capacity | 790 |
| Public transit access | |
The Old Parliament House, officially known as the Samvidhan Sadan (Constitution House),[1][2] was the seat of the Imperial Legislative Council of India between 18 January 1927 and 15 August 1947, the Constituent Assembly of India between 15 August 1947 and 26 January 1950, and the Parliament of India between 26 January 1950 and 18 September 2023. For 73 years, it housed the Lok Sabha and the Rajya Sabha (the lower and upper houses) respectively in India's bicameral parliament.
The building was designed by British architects Edwin Lutyens and Herbert Baker and was constructed between 1921 and 1927. It was opened in January 1927 as the seat of the Imperial Legislative Council and was known as the Council House.[3] Following the British withdrawal from India, it was taken over by the Constituent Assembly of India, and then by the Indian Parliament once India's Constitution came into force on 26 January 1950 with India becoming a republic.[4]
The New Parliament House, built near this building on a triangular plot from 2020 to 2023 was inaugurated on 28 May 2023. It was built as part of the Indian government's Central Vista Redevelopment Project.
History
[edit]
The building was designed by the British architects Sir Edwin Lutyens and Sir Herbert Baker in 1912–1913.[5] The structure was built over a period of six years, starting in 1921 and culminating in 1927. Following the Montagu-Chelmsford Reforms in 1919, there was an expansion of the Legislative Assembly which necessitated the construction of the building.[6] The iconic circular design was proposed by Lutyens, who believed that this would be the most efficient design given the triangular shape of the plot of land on which the building is located.[7]
The foundation stone was laid by HRH Prince Arthur, Duke of Connaught and Strathearn, in February 1921. On 18 January 1927, Sir Bhupendra Nath Mitra, a Member of the Governor-General's Executive Council, in charge of the Department of Industries and Labour, invited Lord Irwin, then Viceroy of India, to inaugurate the building. The third session of Central Legislative Assembly was held in this building on 19 January 1927.[8][9]
After independence, the house served as the seat of the Constituent Assembly from 1947–1950. The Constitution of India was created here, under the presidency of Rajendra Prasad.[10]

Two floors were added to the structure in 1956 due to a demand for more space.[11]
The Parliament Museum, which was opened in 2006, stands next to the Parliament House, in the building of the Parliamentary Library.[12]
Description
[edit]The architectural style of the structure can be described as an amalgamation of a classical style of architecture inspired from Greece and Rome and structural elements and decorative motifs from Indian architecture.[13] The perimeter of the building is circular, with 144 columns on the outside. At the centre of the building is the circular Central Chamber, and surrounding this Chamber are three semicircular halls that were constructed for the sessions of the Chamber of Princes (now used as the Library Hall), the State Council (later used for the Rajya Sabha), and the Central Legislative Assembly (later used for the Lok Sabha). The former parliament is surrounded by large gardens and the perimeter is fenced off by sandstone railings (jali).[14] The current building is planned to be converted into a Museum of Democracy after the new Parliament House becomes operational.[15]
New Parliament House
[edit]Background
[edit]Proposals for a new parliament building to replace Parliament House emerged in the early 2010s as a result of questions being asked about the stability of the original structure.[16] In 2012, a committee was assembled by the then Speaker, Mira Kumar, to suggest and assess several alternatives to the usage of the building.[17]
Commencement
[edit]In 2019, the Indian government launched the Central Vista Redevelopment Project, a multi-billion dollar project to redevelop the Central Vista, India's central administrative area near Raisina Hill, New Delhi. The construction of a new parliament building, as well as redeveloping the Rajpath will create a new office and residence for the Indian prime minister, as well as combining all ministerial buildings in a single central secretariat.[18]
The ceremony for the new building was held in October 2020 and the foundation stone was laid on 10 December 2020.[19][20]
Museum of Democracy
[edit]
After the inauguration of the New Parliament House, the Old Parliament House will be converted to a Museum of Democracy.[21][needs update] In a speech held on 19 September 2023, Prime Minister Narendra Modi proposed that the building be renamed Samvidhan Sadan ("Constitution House").[22] Speaker of the Lok Sabha, Om Birla, announced later that day that it had been so renamed.[23]
Incidents
[edit]2001 terror attack
[edit]On 13 December 2001, five terrorists from Lashkar-e-Taiba (LeT) and Jaish-e-Mohammed (JeM) - two Pakistan-raised terrorist organisations - entered the grounds of Parliament and attempted to invade the building. They were all killed outside the building. The attack led to the deaths of six Delhi Police personnel, two Parliament Security Services personnel, and a gardener – nine others in total – and led to increased tensions between India and Pakistan, resulting in the 2001–02 India–Pakistan standoff.[24]
Gallery
[edit]-
A Constituent Assembly of India meeting in 1950.
-
Indian Prime Minister Morarji Desai listens to U.S President Jimmy Carter as he addresses the Indian Parliament in 1978.
-
Indian Parliament House building depicted on the obverse of the 10 Rupees silver coin of 1972, commemorating the 25th Anniversary of Independence (1947—1972).
-
Erstwhile Lok Sabha chamber.
See also
[edit]References
[edit]- ^ "Old Parliament Building To Be Called As 'Samvidhan Sadan'".
- ^ "Official Notification by Loksabha Secretariat on Renaming of the building previously known as Parliament House to Samvidhan Sadan". X (formerly Twitter). All India Radio. 19 September 2023. Retrieved 21 September 2023.
- ^ "From Council House to Indian Parliament building after Independence: The history behind the edifice". The Indian Express. 27 May 2023. Retrieved 27 January 2024.
- ^ Anisha Dutta (31 January 2020). "New Parliament complex may seat 1,350 members". Retrieved 1 February 2020.
- ^ Ghosal, Jayanta (27 September 2019). "Sansad Bhavan to be revamped; all MPs to get separate offices". India TV. Retrieved 26 October 2020.
- ^ Irving, Robert Grant (1981). Indian Summer: Lutyens, Baker and Imperial Delhi. New Haven; London: Yale University Press. p. 295.
- ^ Baker, Herbert (1926). "THE NEW DELHI". Journal of the Royal Society of Arts. 74 (3841): 781–782 – via JSTOR.
- ^ "History of the Parliament of Delhi". delhiassembly.nic.in. Retrieved 13 December 2013.
- ^ Chopra, Prabha (1976). "Delhi Gazetteer".
- ^ Original edition with original artwork - The Constitution of India. New Delhi: Government of India. 26 November 1949. Archived from the original on 22 March 2019. Retrieved 22 March 2019.
- ^ Patel, Shivam; Lakhani, Somu (24 January 2020). "Diversity, efficiency, flexibility: The brief for redeveloping New Delhi's Central Vista". The Indian Express. Retrieved 5 January 2021.
- ^ "Past meets present in Parliament". Indian Express. 15 August 2006.
- ^ Volwahsen, Andreas (2002). Imperial Delhi: The British Capital of the Indian Empire. Munich; New York: Prestel. p. 140.
- ^ "Parliament House: 144 pillars of pride". Hindustan Times. 7 June 2011. Retrieved 20 August 2018.
- ^ "Construction of new Parliament building: Shaping the Central Vista". The Financial Express. 16 January 2021. Retrieved 16 January 2021.
- ^ "Delhi may see a new Parliament building". The Times of India. 13 July 2012. Archived from the original on 15 July 2012. Retrieved 13 December 2013.
- ^ Firstpost (13 July 2012). "Speaker sets up panel to suggest new home for Parliament". Firstpost. Retrieved 15 August 2012.
- ^ "Central Vista Redevelopment Project". Drishti IAS. 23 April 2020. Retrieved 22 September 2020.
- ^ PTI (1 October 2020). "Groundwork For New Parliament Building Begins, To Be Completed In 22 Months". BloombergQuint. Retrieved 6 March 2021.
- ^ Mathew, Liz (6 December 2020). "PM Modi to lay foundation stone for new Parliament building on December 10". The Indian Express. New Delhi. Retrieved 6 December 2020.
- ^ "New Parliament Building May Not be Called Parliament House, May Get a New Name". 25 May 2023.
- ^ "Old Parliament building to be known as 'Samvidhan Sadan': Modi". The Statesman. 19 September 2023.
- ^ "Lok Sabha Speaker OM Birla notifies renaming old Parliament building as 'Samvidhan Sadan'". The Statesman. 20 September 2023.
- ^ "Terrorists attack Parliament; five intruders, six cops killed". rediff.com. 13 December 2001. Retrieved 13 December 2013.
External links
[edit] Media related to Old Parliament House, New Delhi at Wikimedia Commons
Media related to Old Parliament House, New Delhi at Wikimedia Commons





