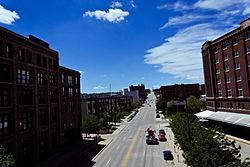Omaha Rail and Commerce Historic District | |
 View from the 10th Street Bridge, looking west | |
| Location | Roughly bounded by Jackson, 15th, 8th Sts., and UP Main Line, Omaha, Nebraska |
|---|---|
| Coordinates | 41°15′9″N 95°55′46″W / 41.25250°N 95.92944°W |
| Area | 74.3 acres (30.1 ha) |
| Built | 1887 |
| Architect | multiple |
| Architectural style | late 19th and early 20th century American Movements |
| NRHP reference No. | 96000769 [1] |
| Added to NRHP | July 19, 1996 |
The Omaha Rail and Commerce Historic District, roughly bounded by Jackson, 15th, and 8th Streets, as well as the Union Pacific main line, is located in downtown Omaha, Nebraska. Today this historic district includes several buildings listed individually on the National Register of Historic Places, including the Union Pacific Depot and the Burlington Station.
About
[edit]The Union Pacific Railroad was of central importance to the growth of Omaha, particularly between 1887 and 1945. Buildings in the Omaha Rail and Commerce Historic District were built to serve business related to the main line of the transcontinental railroad, which runs through the present-day district. Large warehouses, manufacturing warehouses, transfer and storage companies, and service businesses filled the area.[2]
Today, the buildings border the Old Market, and serve as apartments, artist studios and other commercial enterprises.
Notable buildings
[edit]Several buildings within the Omaha Rail and Commerce Historic District are listed on the National Register of Historic Places or are significant for their local history.[3]
| Name | Year | Location | Notes |
|---|---|---|---|
| Bushman Warehouse | 1890 | 1013 Leavenworth Street | This is a five-story brick and stone building originally used as a warehouse. The Bushman Warehouse was converted to rental residential and commercial space in 1998.[4] |
| Union Pacific Depot | 1931 | 10th and Marcy Streets | |
| Burlington Station | 1898 | 10th and Pacific Streets | |
| Bemis Bag Company Building | 1889 | 11th and Jones Streets | Built in 3 phases between 1887 and 1902, the oldest part of the building is the portion next to the alley on 11th street.[5] |
| Avery Manufacturing Warehouse | 1899 | ||
| Mercantile Storage and Warehouse Building | 1920 | ||
| Sattley Manufacturing Building | 1899 | ||
| Butternut Building | 1909 | 714-716 South 10th Street, Omaha, Nebraska | Also known as the Parlin, Orendorff and Martin Plow Company Building, this nine-story building was designed in the Renaissance Revival style by John Latenser, Sr.[6][7] |
| Creighton Block | 1906 | ||
| Bekins Building | 1916 | Also known as the Western Newspaper Union and the Joslyn Lofts. |
See also
[edit]- Railroads in Omaha
- Jobbers Canyon Historic District
- Old Market Historic District
- Warehouses in Omaha MPS
References
[edit]- ^ "National Register Information System". National Register of Historic Places. National Park Service. March 13, 2009.
- ^ (2007) More Nebraska National Historic Register Places in Douglas County.[usurped] Nebraska State Historical Society. Retrieved 5/20/07.
- ^ Mead and Hunt (2006) Reconnaissance Survey of Portions of South Central Omaha: Nebraska Historic Buildings Survey. City of Omaha and the Nebraska State Historical Society. Retrieved 5/20/07.
- ^ (2001) More Tax Incentive Program Projects in Douglas County[usurped]. Nebraska State Historical Society. Retrieved 5/20/07.
- ^ Bemis Bag Co. Building. City of Omaha Landmark Heritage Commission. Retrieved 5/20/07.
- ^ (2003) The 9INES Loft Apartments. Bluestone Development. Retrieved 5/20/07.
- ^ "More tax incentive program projects in Douglas County"[usurped], Nebraska State Historical Society. Retrieved 3/26/08.

