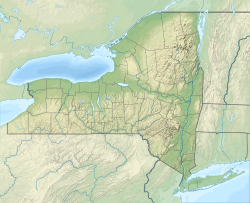| Temple Beth Zion | |
|---|---|
 Beth Zion synagogue, in 2011 | |
| Religion | |
| Affiliation | Reform Judaism |
| Ecclesiastical or organisational status | Synagogue |
| Leadership | Rabbi Brent P. Gutmann |
| Status | Active |
| Organ | Casavant Frères |
| Location | |
| Location | 805 Delaware Avenue, Buffalo, Erie County, New York |
| Country | United States |
Location in New York | |
| Geographic coordinates | 42°54′23″N 78°52′18″W / 42.9063442°N 78.8717827°W |
| Architecture | |
| Architect(s) |
|
| Type | Synagogue |
| Style | Modernist |
| Creator |
|
| General contractor | Siegfried Construction Co. |
| Date established | 1850 (as a congregation) |
| Groundbreaking | June 21, 1964 |
| Completed |
|
| Specifications | |
| Capacity | 1,000 worshippers |
| Height (max) | 62 feet (18.9 m) |
| Materials | Alabama limestone |
| Website | |
| tbz | |
Temple Beth Zion | |
| Area | 3.81 acres (1.54 ha) |
| NRHP reference No. | 100001965 |
| Added to NRHP | January 16, 2018 |
| [1] | |
Temple Beth Zion is a Reform Jewish synagogue located at 805 Delaware Avenue, in Buffalo, Erie County, New York, in the United States. Founded in 1850, Temple Beth Zion is the largest Jewish congregation in Western New York and one of the oldest and largest Reform congregations in the nation. Originally an Orthodox congregation, TBZ reorganized as a Reform congregation in 1863.
The Max Abramovitz-designed scalloped oval Modernist building features ten scallop walls, each a symbol of the 10 commandments, and two 30-foot-high (9.1 m) commandment tablets.[2] The synagogue walls rise 45 feet (14 m) from the entrance, flaring outward at 15 degrees, firmly anchored to a pedestal 50 feet (15 m) below ground level. Ben Shahn, an artist, painter and calligrapher, designed the sanctuary's stained windows, the Commandment Tablets, and the menorah.[3][4] The synagogue contains a Casavant Frères 48-rank, 4000-pipe organ. The synagogue was listed on the National Register of Historic Places in 2018,[5][6] located within the Delaware Avenue Historic District.
The Benjamin and Dr. Edgar R. Cofeld Judaic Museum, co-located adjacent to the synagogue, features a rotating collection of Judaica.[7]
Previous buildings
[edit]Before building their current synagogue, the congregation worshiped in two previous buildings. The first building was the old Niagara Street Methodist Church (between Pearl Street and Franklin Street). The church was renovated, rededicated, and used as the home of Temple Beth Zion until 1886. The second building was a Byzantine-styled, copper-domed temple built in 1890, designed by Edward Austin Kent,[8] and located at 599 Delaware Avenue (now the site of the Clinical Research Center). That building was destroyed in a fire in 1961.[9]
Gallery
[edit]-
Temple Beth Zion, 1896
-
Entrance to the modernist synagogue, in 2011
-
Sign adjacent to the synagogue
References
[edit]- ^ "National Register of Historic Places Listings". Weekly List of Actions Taken on Properties: 1/12/2018 through 1/19/2018. National Park Service. January 19, 2018.
- ^ Garner, Robyn (2006). "Temple Beth Zion Building Facilities". Temple Beth Zion. Retrieved May 12, 2011.[self-published source?]
- ^ Heffron, Mark F.; McElfresh, Megan (March 30, 2022). "The Windows of Temple Beth Zion". Western New York Heritage. Retrieved December 28, 2023.
- ^ Eisenberg, Jana (December 12, 2017). "Buffalo Architectural Spotlight: Temple Beth Zion". Visit Buffalo Niagara. Retrieved December 28, 2023.
- ^ "Cultural Resource Information System" (Searchable database). New York State Office of Parks, Recreation and Historic Preservation. Retrieved November 1, 2015.
- ^ Kowsky, Francis R.; Walkowski, Jennifer (November 2017). "National Register of Historic Places Registration Form: Temple Beth Zion" (PDF). Retrieved October 6, 2019. and Accompanying photographs
- ^ Epstein, Jonathan D. (April 23, 2023). "Temple Beth Zion dedicates new Judaica museum, installs new rabbi amid resurgence". The Buffalo News. Retrieved December 28, 2023.
- ^ "Temple Beth Zion". buffaloah.com. Retrieved September 1, 2015.
- ^ LaChiusa, Chuck (2003). "Temple Beth Zion - History". Buffalo as History. Retrieved May 12, 2011.
External links
[edit]





